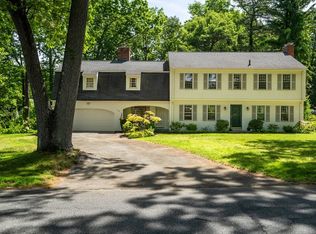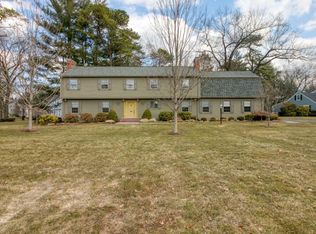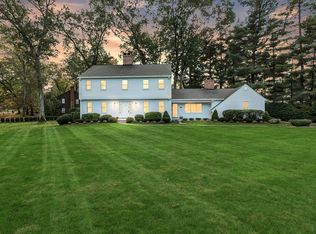OPPORTUNITY IS KNOCKING!!! Below assessment value in one of the nicest neighborhoods in town. Walk to elementary, middle, high school and town center in minutes. You can make this your dream home or add a little TLC and enjoy the way it is - either way your investment is secure. Home and 2 car garage sit beautifully on a level lot. First floor currently offers den with fire place, kitchen, front to back living room with fire place, dinning room, playroom/sunroom, office with built ins, closets and half bath. Second floor features 4 nice sized bedrooms and 2 full baths. Lower level is partially finished with a fire place. Hardwood floors throughout. Don't wait this will not be on the market for long!
This property is off market, which means it's not currently listed for sale or rent on Zillow. This may be different from what's available on other websites or public sources.


