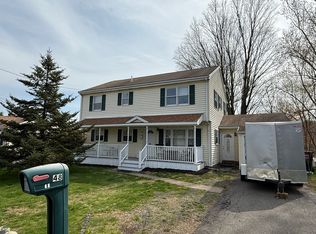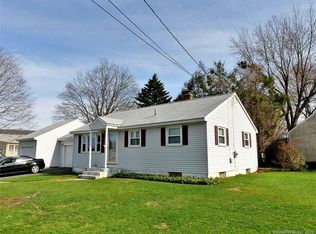Sold for $350,000 on 06/11/25
$350,000
43 Sagamore Road, Meriden, CT 06450
2beds
1,586sqft
Single Family Residence
Built in 1956
9,147.6 Square Feet Lot
$360,100 Zestimate®
$221/sqft
$2,776 Estimated rent
Home value
$360,100
$320,000 - $403,000
$2,776/mo
Zestimate® history
Loading...
Owner options
Explore your selling options
What's special
Nestled in the heart of a residential haven, this move in ready home invites you into a world where every detail is a testament to quality, care and love. As you step through the front door, the welcoming living room sets an inviting tone. The spacious kitchen & dining area, complete with new lighting & appliances, promises countless moments of shared meals and memories. Imagine taking your breakfast through the sliders to a back deck with views of the above-ground pool as you dine al fresco. Adjacent, a cozy family room, enriched with a wood-burning stove, also offers deck access, ensuring indoor-outdoor living is always within reach. The main floor also features a primary & secondary bedroom, each a sanctuary of rest. Below is a partially finished basement, where a spacious family room & second full bath await versatile use & the other half of the space beams with potential, hosting laundry facilities & ample storage. This home is a canvas where every stroke speaks of meticulous updates–from the new roof, fresh siding, updated windows & a palette of carefully chosen fresh paint to name just a few. From the reliability of the updated 4 zone Weil McLain furnace & water heater, new sump pump & newer oil tank, to the assurance of new locks and garage door, every element has been curated for peace of mind. Here is a home where comfort & quality reside in every corner. Plenty of additional living space to add 3rd Bedroom- front room, LL or add a wall to the expansive Great Room
Zillow last checked: 8 hours ago
Listing updated: July 09, 2024 at 08:19pm
Listed by:
Michelle A. Wininger 860-707-5389,
William Pitt Sotheby's Int'l 203-453-2533
Bought with:
Michelle Chadwick-Hotis, REB.0794860
William Raveis Real Estate
Source: Smart MLS,MLS#: 170603940
Facts & features
Interior
Bedrooms & bathrooms
- Bedrooms: 2
- Bathrooms: 2
- Full bathrooms: 2
Primary bedroom
- Features: Ceiling Fan(s), Wall/Wall Carpet
- Level: Main
- Area: 168.96 Square Feet
- Dimensions: 12.8 x 13.2
Bedroom
- Features: Wall/Wall Carpet
- Level: Main
- Area: 106.59 Square Feet
- Dimensions: 11.7 x 9.11
Bathroom
- Level: Main
Bathroom
- Level: Lower
Family room
- Features: Balcony/Deck, Ceiling Fan(s), Wood Stove, Sliders, Hardwood Floor
- Level: Main
- Area: 341.85 Square Feet
- Dimensions: 15.9 x 21.5
Family room
- Features: Wall/Wall Carpet
- Level: Lower
- Area: 817.57 Square Feet
- Dimensions: 24.7 x 33.1
Kitchen
- Features: Balcony/Deck, Sliders, Hardwood Floor, Tile Floor
- Level: Main
- Area: 299.52 Square Feet
- Dimensions: 12.8 x 23.4
Living room
- Features: Ceiling Fan(s), Hardwood Floor
- Level: Main
- Area: 190.71 Square Feet
- Dimensions: 11.7 x 16.3
Heating
- Radiator, Zoned, Oil
Cooling
- Central Air
Appliances
- Included: Oven/Range, Microwave, Range Hood, Refrigerator, Dishwasher, Washer, Dryer, Water Heater
- Laundry: Lower Level
Features
- Doors: Storm Door(s)
- Windows: Storm Window(s)
- Basement: Full,Partially Finished,Storage Space
- Attic: Pull Down Stairs
- Number of fireplaces: 1
Interior area
- Total structure area: 1,586
- Total interior livable area: 1,586 sqft
- Finished area above ground: 1,236
- Finished area below ground: 350
Property
Parking
- Total spaces: 1
- Parking features: Attached, Driveway, Off Street, Private, Asphalt
- Attached garage spaces: 1
- Has uncovered spaces: Yes
Features
- Patio & porch: Deck
- Exterior features: Rain Gutters, Lighting
- Has private pool: Yes
- Pool features: Above Ground
- Fencing: Chain Link
Lot
- Size: 9,147 sqft
- Features: Level
Details
- Additional structures: Shed(s)
- Parcel number: 1179798
- Zoning: R-1
Construction
Type & style
- Home type: SingleFamily
- Architectural style: Ranch
- Property subtype: Single Family Residence
Materials
- Vinyl Siding
- Foundation: Concrete Perimeter
- Roof: Asphalt,Gable
Condition
- New construction: No
- Year built: 1956
Utilities & green energy
- Sewer: Public Sewer
- Water: Public
Green energy
- Energy efficient items: Doors, Windows
Community & neighborhood
Community
- Community features: Health Club, Library, Park, Playground, Shopping/Mall
Location
- Region: Meriden
Price history
| Date | Event | Price |
|---|---|---|
| 6/11/2025 | Sold | $350,000+4.5%$221/sqft |
Source: Public Record Report a problem | ||
| 12/11/2023 | Sold | $335,000+4.7%$211/sqft |
Source: | ||
| 11/3/2023 | Pending sale | $319,900$202/sqft |
Source: | ||
| 10/13/2023 | Listed for sale | $319,900+59.6%$202/sqft |
Source: | ||
| 5/26/2011 | Sold | $200,500-14.7%$126/sqft |
Source: Public Record Report a problem | ||
Public tax history
| Year | Property taxes | Tax assessment |
|---|---|---|
| 2025 | $5,844 +10.4% | $145,740 |
| 2024 | $5,292 +4.4% | $145,740 |
| 2023 | $5,070 +6.8% | $145,740 +1.3% |
Find assessor info on the county website
Neighborhood: 06450
Nearby schools
GreatSchools rating
- 8/10Nathan Hale SchoolGrades: PK-5Distance: 0.4 mi
- 4/10Washington Middle SchoolGrades: 6-8Distance: 1 mi
- 4/10Francis T. Maloney High SchoolGrades: 9-12Distance: 0.8 mi

Get pre-qualified for a loan
At Zillow Home Loans, we can pre-qualify you in as little as 5 minutes with no impact to your credit score.An equal housing lender. NMLS #10287.
Sell for more on Zillow
Get a free Zillow Showcase℠ listing and you could sell for .
$360,100
2% more+ $7,202
With Zillow Showcase(estimated)
$367,302
