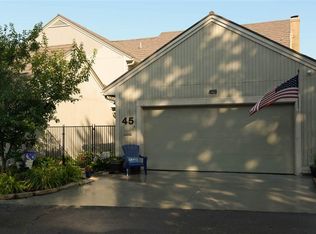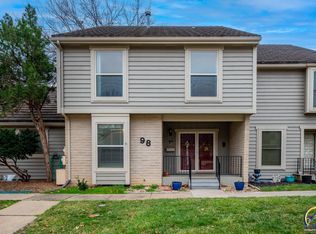Sold
Price Unknown
43 SW Pepper Tree Ln, Topeka, KS 66611
3beds
2,088sqft
Townhouse, Residential
Built in 1977
4,356 Square Feet Lot
$279,800 Zestimate®
$--/sqft
$1,982 Estimated rent
Home value
$279,800
$255,000 - $305,000
$1,982/mo
Zestimate® history
Loading...
Owner options
Explore your selling options
What's special
Welcome to our newly remodeled townhome nestled within the welcoming community of Pepper Tree Park, HOA. This beautifully upgraded residence offers modern comfort and style, creating an inviting retreat for residents seeking the perfect blend of convenience and luxury. Inside discover a freshly renovated interior, where every detail has been thoughtfully considered. Relax and entertain with ease with all new Custom Wood Cabinets, all new appliances, stylish countertops, and ample storage space for all your culinary needs. Whether you're cooking for family or friends, this kitchen is sure to inspire your inner chef. Great Rm boasts cozy fireplace for winter nights watching your fav movie and new hall bath. Upstairs Primary en suite overlooks the calming pond and fountain. The newly updated bath offers a luxurious retreat, featuring w/I Onyx shower, modern fixtures and soothing finishes. Also has generous w/I closet space. Down the hall features all new bath and two add’l BR’s w/large window and plenty f sunshine. Downstairs extends a large Family with wood fireplace and wet bar, updated ½ bath, efficient work shop and storage area. Outside, the well-maintained grounds of our HOA community provide the perfect backdrop for outdoor enjoyment, with amenities such as walking trails, swimming pool, and clubhouse for residents to enjoy. Conveniently located near shopping, dining, and entertainment options, our townhome offers a life to enjoy!
Zillow last checked: 8 hours ago
Listing updated: April 17, 2024 at 08:55am
Listed by:
Sally Brooke 785-554-4092,
Coldwell Banker American Home
Bought with:
Darin Stephens, 00047331
Stone & Story RE Group, LLC
Source: Sunflower AOR,MLS#: 232885
Facts & features
Interior
Bedrooms & bathrooms
- Bedrooms: 3
- Bathrooms: 4
- Full bathrooms: 2
- 1/2 bathrooms: 2
Primary bedroom
- Level: Upper
- Area: 160.6
- Dimensions: 14.6x11
Bedroom 2
- Level: Upper
- Area: 132
- Dimensions: 12x11
Bedroom 3
- Level: Upper
- Area: 120.96
- Dimensions: 11.2x10.8
Dining room
- Level: Main
- Area: 99.18
- Dimensions: 11.4x8.7
Family room
- Level: Basement
- Area: 412.55
- Dimensions: 22.3x18.5
Great room
- Level: Main
- Area: 308.2
- Dimensions: 23x13.4
Kitchen
- Level: Main
- Area: 161.7
- Dimensions: 11x14.7
Laundry
- Level: Main
Heating
- Natural Gas
Cooling
- Central Air
Appliances
- Included: Gas Range, Range Hood, Microwave, Dishwasher, Refrigerator, Disposal, Cable TV Available
- Laundry: Main Level, In Kitchen
Features
- Wet Bar, Sheetrock, High Ceilings
- Flooring: Vinyl, Ceramic Tile, Carpet
- Windows: Storm Window(s)
- Basement: Sump Pump,Concrete,Full,Partially Finished
- Number of fireplaces: 2
- Fireplace features: Two, Wood Burning, Family Room, Great Room
Interior area
- Total structure area: 2,088
- Total interior livable area: 2,088 sqft
- Finished area above ground: 1,608
- Finished area below ground: 480
Property
Parking
- Parking features: Attached, Auto Garage Opener(s), Garage Door Opener
- Has attached garage: Yes
Features
- Patio & porch: Patio, Covered
- Exterior features: Waterscape
Lot
- Size: 4,356 sqft
- Features: Sprinklers In Front, Corner Lot, Cul-De-Sac, Sidewalk
Details
- Parcel number: R62898
- Special conditions: Standard,Arm's Length
Construction
Type & style
- Home type: Townhouse
- Property subtype: Townhouse, Residential
Materials
- Frame
- Roof: Metal
Condition
- Year built: 1977
Utilities & green energy
- Water: Public
- Utilities for property: Cable Available
Community & neighborhood
Community
- Community features: Pool
Location
- Region: Topeka
- Subdivision: Peppertree Pk
HOA & financial
HOA
- Has HOA: Yes
- HOA fee: $350 monthly
- Services included: Water, Trash, Maintenance Grounds, Snow Removal, Parking, Exterior Paint, Management, Roof Replace, Pool, Walking Trails, Road Maintenance, Clubhouse, Common Area Maintenance, Community Signage, Feature Maint (pond etc.)
- Association name: Pepper Tree HOA
Price history
| Date | Event | Price |
|---|---|---|
| 4/17/2024 | Sold | -- |
Source: | ||
| 3/22/2024 | Pending sale | $269,980$129/sqft |
Source: | ||
| 3/8/2024 | Price change | $269,980-1.8%$129/sqft |
Source: | ||
| 2/28/2024 | Listed for sale | $274,980+10.4%$132/sqft |
Source: | ||
| 11/20/2023 | Listing removed | -- |
Source: Owner Report a problem | ||
Public tax history
| Year | Property taxes | Tax assessment |
|---|---|---|
| 2025 | -- | $30,050 +39.1% |
| 2024 | $3,044 -2.9% | $21,598 |
| 2023 | $3,135 +0.4% | $21,598 -38.9% |
Find assessor info on the county website
Neighborhood: Briarwood
Nearby schools
GreatSchools rating
- 5/10Jardine ElementaryGrades: PK-5Distance: 0.3 mi
- 6/10Jardine Middle SchoolGrades: 6-8Distance: 0.3 mi
- 5/10Topeka High SchoolGrades: 9-12Distance: 3.1 mi
Schools provided by the listing agent
- Elementary: Jardine Elementary School/USD 501
- Middle: Jardine Middle School/USD 501
- High: Topeka High School/USD 501
Source: Sunflower AOR. This data may not be complete. We recommend contacting the local school district to confirm school assignments for this home.

