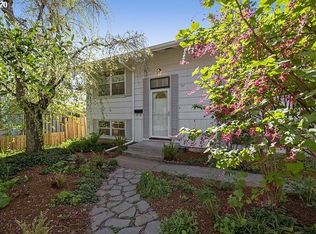Classic Ranch in Montavilla neighborhood remodeled down to the studs! Lives larger than square footage suggests with an open floor plan. Lots of updates including, kitchen, bath, basement and oversized one car garage. New hardwoods on the main floor, new vinyl windows throughout, new furnace, new plumbing, new siding, and new electrical. Large laundry/mudroom with storage. Enjoy your morning coffee from your owner's suite new deck. +Finished basement could be 3rd bedroom, bonus room or office. [Home Energy Score = 7. HES Report at https://rpt.greenbuildingregistry.com/hes/OR10138857]
This property is off market, which means it's not currently listed for sale or rent on Zillow. This may be different from what's available on other websites or public sources.

