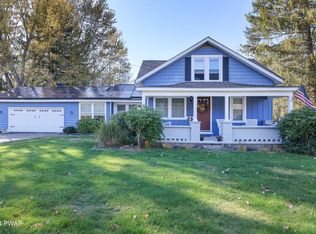Sold for $270,000
$270,000
43 S Turnpike Rd, Newfoundland, PA 18445
3beds
1,194sqft
Single Family Residence
Built in 1974
3.1 Acres Lot
$278,600 Zestimate®
$226/sqft
$2,306 Estimated rent
Home value
$278,600
$223,000 - $351,000
$2,306/mo
Zestimate® history
Loading...
Owner options
Explore your selling options
What's special
*Private Oasis 3-Bedroom Chalet Home*Escape to your own private retreat! This 3-bedroom, 1-bathroom chalet home is nestled on over 3 acres of serene, partially cleared land with woods in the back. Enjoy the comfort of a built-in pool, perfect for warm-weather relaxation. With no HOA and low taxes, this is truly a worry-free ownership experience.Inside, the open floor plan flows beautifully, highlighted by high ceilings and warm wood accents that give the space a charming, rustic vibe. Plenty of natural light pours in, making the home feel bright and airy. For cozy winter nights, curl up by the wood-burning stove and let the warmth wash over you.Imagine sipping morning coffee on the deck, surrounded by nature's tranquility, or hosting BBQ gatherings by the pool - this home is perfect for making memories. The screened porch off the back of the home, allows for outdoor enjoyment, even on a rainy day. Its blend of rustic charm and simplicity makes it an ideal escape from the city. Whether you're looking for a full-time residence or a part-time getaway, this chalet home is your perfect haven! Privately situated off a main road, it offers easy access to town and area amenities. Come make it yours! Short term rental friendly with proper permits!
Zillow last checked: 8 hours ago
Listing updated: September 30, 2025 at 06:37pm
Listed by:
Jessica Morigl 631-834-6386,
RE/MAX Best,
Heather L Meagher 570-698-7299,
RE/MAX Best
Bought with:
NON-MEMBER
NON-MEMBER OFFICE
Source: PWAR,MLS#: PW252418
Facts & features
Interior
Bedrooms & bathrooms
- Bedrooms: 3
- Bathrooms: 1
- Full bathrooms: 1
Bedroom 1
- Area: 156.33
- Dimensions: 13.5 x 11.58
Bedroom 2
- Area: 120.55
- Dimensions: 11.67 x 10.33
Bedroom 3
- Area: 219.81
- Dimensions: 16.08 x 13.67
Bathroom
- Area: 40.82
- Dimensions: 8.33 x 4.9
Dining room
- Area: 129.25
- Dimensions: 11.75 x 11
Kitchen
- Area: 88.63
- Dimensions: 10.33 x 8.58
Living room
- Area: 291.55
- Dimensions: 24.5 x 11.9
Heating
- Electric
Appliances
- Included: Electric Range, Washer, Refrigerator
Features
- Cathedral Ceiling(s), Open Floorplan, Natural Woodwork, High Ceilings
- Basement: Crawl Space
- Has fireplace: Yes
- Fireplace features: Living Room, Wood Burning
Interior area
- Total structure area: 1,194
- Total interior livable area: 1,194 sqft
- Finished area above ground: 1,194
- Finished area below ground: 0
Property
Parking
- Total spaces: 6
- Parking features: Off Street
- Uncovered spaces: 6
Features
- Stories: 2
- Patio & porch: Screened
- Exterior features: Private Yard
- Pool features: In Ground
- Fencing: Split Rail
- Has view: Yes
- View description: Forest, Rural, Pool
- Body of water: None
Lot
- Size: 3.10 Acres
- Features: Level, Private
Details
- Additional structures: Shed(s), Storage
- Parcel number: 08003610007.0001
- Zoning: Residential
- Zoning description: Residential
Construction
Type & style
- Home type: SingleFamily
- Architectural style: Chalet
- Property subtype: Single Family Residence
Materials
- T1-11
- Roof: Asphalt
Condition
- New construction: No
- Year built: 1974
Utilities & green energy
- Water: Private, Well
Community & neighborhood
Location
- Region: Newfoundland
- Subdivision: None
Other
Other facts
- Road surface type: Paved
Price history
| Date | Event | Price |
|---|---|---|
| 9/30/2025 | Sold | $270,000-3.5%$226/sqft |
Source: | ||
| 8/22/2025 | Pending sale | $279,900$234/sqft |
Source: | ||
| 8/16/2025 | Listed for sale | $279,900$234/sqft |
Source: | ||
| 8/7/2025 | Pending sale | $279,900$234/sqft |
Source: | ||
| 7/30/2025 | Listed for sale | $279,900$234/sqft |
Source: | ||
Public tax history
| Year | Property taxes | Tax assessment |
|---|---|---|
| 2025 | $2,569 +3% | $181,300 |
| 2024 | $2,493 | $181,300 |
| 2023 | $2,493 -8.2% | $181,300 +43.2% |
Find assessor info on the county website
Neighborhood: 18445
Nearby schools
GreatSchools rating
- 6/10Wallenpaupack South El SchoolGrades: K-5Distance: 3.2 mi
- 6/10Wallenpaupack Area Middle SchoolGrades: 6-8Distance: 15.8 mi
- 7/10Wallenpaupack Area High SchoolGrades: 9-12Distance: 15.4 mi
Get a cash offer in 3 minutes
Find out how much your home could sell for in as little as 3 minutes with a no-obligation cash offer.
Estimated market value$278,600
Get a cash offer in 3 minutes
Find out how much your home could sell for in as little as 3 minutes with a no-obligation cash offer.
Estimated market value
$278,600
