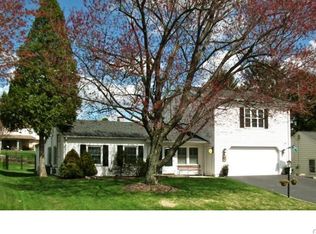Sold for $410,000
$410,000
43 S Cedarbrook Rd, Allentown, PA 18104
3beds
2,062sqft
Single Family Residence
Built in 1960
0.27 Acres Lot
$437,900 Zestimate®
$199/sqft
$2,494 Estimated rent
Home value
$437,900
$390,000 - $490,000
$2,494/mo
Zestimate® history
Loading...
Owner options
Explore your selling options
What's special
Step into the epitome of refined living in this exquisitely remodeled 3 Bedroom, 1 and a half bath Parkland ranch, where every detail caters to the ultimate one-floor living experience. Upon entering, be captivated by the pristine allure of brand new bamboo hardwood floors guiding you into the expansive living room, featuring a contemporary wood burning stove seamlessly transitioning into the impeccably designed BRAND NEW custom kitchen—a culinary haven marrying luxury with functionality. This distinguished abode boasts three generously sized bedrooms, including a master suite with a Jack and Jill 1/2 bathroom, ensuring both comfort and opulence. Descend into the lower level retreat, where entertainment reigns supreme in the fully finished basement with a pool table, skeeball machine, and an array of standup arcade games for guests of all ages. Enjoy tranquil sunsets from the meticulously crafted front porch, installed in 2022, and revel in recent upgrades such as the gas heater replacement in 2019, central air conditioner upgrade in 2023, and complete remodeling of both bathrooms in the same year. Seize the opportunity to call this exceptional residence your own— schedule your showing today before this remarkable opportunity slips away. Receive a $3000 credit towards closing costs or lowering your interest rate - Ask how!
Zillow last checked: 8 hours ago
Listing updated: August 22, 2024 at 08:06am
Listed by:
Nicole Heller 570-856-9974,
Keller Williams Northampton,
Kelly L. Houston 484-747-7640,
Keller Williams Northampton
Bought with:
nonmember
NON MBR Office
Source: GLVR,MLS#: 739863 Originating MLS: Lehigh Valley MLS
Originating MLS: Lehigh Valley MLS
Facts & features
Interior
Bedrooms & bathrooms
- Bedrooms: 3
- Bathrooms: 2
- Full bathrooms: 1
- 1/2 bathrooms: 1
Primary bedroom
- Level: First
- Dimensions: 12.50 x 12.30
Bedroom
- Level: First
- Dimensions: 13.40 x 12.10
Bedroom
- Level: First
- Dimensions: 12.10 x 10.11
Dining room
- Level: First
- Dimensions: 10.10 x 9.70
Other
- Level: First
- Dimensions: 10.90 x 6.10
Half bath
- Level: First
- Dimensions: 7.20 x 5.30
Kitchen
- Level: First
- Dimensions: 10.90 x 9.70
Laundry
- Level: First
- Dimensions: 7.70 x 7.90
Living room
- Level: First
- Dimensions: 19.40 x 17.10
Other
- Level: Lower
- Dimensions: 38.40 x 26.80
Heating
- Forced Air, Gas, Wood Stove
Cooling
- Central Air, Ceiling Fan(s)
Appliances
- Included: Dryer, Dishwasher, Gas Water Heater, Microwave, Refrigerator, Washer
Features
- Dining Area, Game Room
- Flooring: Carpet, Ceramic Tile, Hardwood, Laminate, Resilient
- Basement: Finished
- Has fireplace: Yes
- Fireplace features: Lower Level, Living Room
Interior area
- Total interior livable area: 2,062 sqft
- Finished area above ground: 1,064
- Finished area below ground: 998
Property
Parking
- Total spaces: 1
- Parking features: Attached, Driveway, Garage, Off Street, On Street
- Attached garage spaces: 1
- Has uncovered spaces: Yes
Features
- Levels: One
- Stories: 1
- Patio & porch: Deck
- Exterior features: Deck, Fence
- Fencing: Yard Fenced
- Has view: Yes
- View description: Panoramic
Lot
- Size: 0.27 Acres
- Dimensions: 86.04 x 120 IRREG
- Features: Flat
Details
- Parcel number: 548612427778001
- Zoning: R-5
- Special conditions: None
Construction
Type & style
- Home type: SingleFamily
- Architectural style: Ranch
- Property subtype: Single Family Residence
Materials
- Vinyl Siding
- Roof: Asphalt,Fiberglass
Condition
- Year built: 1960
Utilities & green energy
- Electric: Circuit Breakers
- Sewer: Public Sewer
- Water: Public
Community & neighborhood
Location
- Region: Allentown
- Subdivision: Westview Heights
Other
Other facts
- Listing terms: Cash,Conventional,FHA,VA Loan
- Ownership type: Fee Simple
- Road surface type: Paved
Price history
| Date | Event | Price |
|---|---|---|
| 8/22/2024 | Sold | $410,000+5.1%$199/sqft |
Source: | ||
| 7/2/2024 | Pending sale | $390,000$189/sqft |
Source: | ||
| 6/17/2024 | Listed for sale | $390,000-10.3%$189/sqft |
Source: | ||
| 6/8/2024 | Listing removed | -- |
Source: | ||
| 4/27/2024 | Listed for sale | $435,000-8.4%$211/sqft |
Source: | ||
Public tax history
| Year | Property taxes | Tax assessment |
|---|---|---|
| 2025 | $3,632 +6.4% | $145,300 |
| 2024 | $3,415 +2.2% | $145,300 |
| 2023 | $3,342 | $145,300 |
Find assessor info on the county website
Neighborhood: Cetronia
Nearby schools
GreatSchools rating
- 8/10Cetronia SchoolGrades: K-5Distance: 0.6 mi
- 7/10Springhouse Middle SchoolGrades: 6-8Distance: 1.7 mi
- 7/10Parkland Senior High SchoolGrades: 9-12Distance: 3.9 mi
Schools provided by the listing agent
- Elementary: Cetronia Elementary School
- Middle: Springhouse Middle School
- High: Parkland High School
- District: Parkland
Source: GLVR. This data may not be complete. We recommend contacting the local school district to confirm school assignments for this home.

Get pre-qualified for a loan
At Zillow Home Loans, we can pre-qualify you in as little as 5 minutes with no impact to your credit score.An equal housing lender. NMLS #10287.
