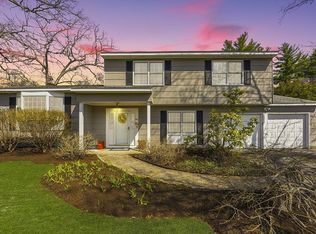This house in Holliston's "Queens" neighborhood has lots to offer including an open floor plan with lots of space. Thru the years the house has had many updates and it will soon have a new septic system! The first floor of this New York colonial style home offers a welcoming foyer; a well designed kitchen with lots of cabinets; dining room with a wonderful closet to hide all those dining necessities; family room; an enclosed porch; lav and laundry. A large living room offers hardwood floors and french doors leading to the family room. The second floor has four bedrooms with hardwood flooring including a master with a private bath. The basement offers a cedar closet for additional storage. The yard is beautiful and includes an in-ground pool so you can vacation at home. Enjoy all that Holliston has to offer including highly rated schools, gorgeous downtown, Lake Winthrop and so much more.
This property is off market, which means it's not currently listed for sale or rent on Zillow. This may be different from what's available on other websites or public sources.
