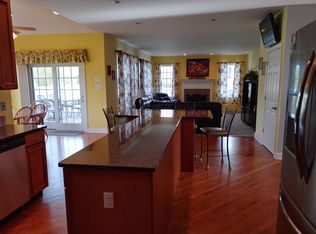A Must See! This 4-5 bedroom home is located in the desirable Woolwich Twp.! Kitchen UPGRADED with lifetime sealed GRANITE counters, CUSTOM cabinetry with built-in child safety locks, and a gorgeous BACKSPLASH that continues to the floor! Swing open your French doors and your kitchen opens into a 17X18 SUN SOAKED 3-season room; complete with recess lighting and vertical 4-track windows! Other features include; GAS FIREPLACE, ANDERSEN WINDOWS throughout, NEW CARPET in family room, new driveway, FULL basement, FENCED-IN back yard, SOLAR PANELS, 2 year old septic system, newer heater and water heater. Home was freshly painted approx. 1 year ago and is MOVE IN READY!
This property is off market, which means it's not currently listed for sale or rent on Zillow. This may be different from what's available on other websites or public sources.
