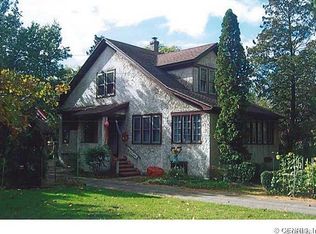Closed
$212,000
43 Rudman Rd, Rochester, NY 14622
4beds
1,659sqft
Single Family Residence
Built in 1954
6,534 Square Feet Lot
$227,400 Zestimate®
$128/sqft
$2,396 Estimated rent
Home value
$227,400
$211,000 - $246,000
$2,396/mo
Zestimate® history
Loading...
Owner options
Explore your selling options
What's special
Here is a must see. A spacious Cape Cod located in a Cul de sac in East Irondequoit. This modest well-kept Cape hosts a deck off the family room, Sky light window in the bathroom and a bonus room in the basement. This area has choices in your internet providers. Backyard privacy, and workshop in the basement that you find yourself carried away with your projects. This home will give you a home feel. Come and view your new home. Showings begin on 8/23/24. Delayed negotiations until 8/29/24 at 4:00pm.
Zillow last checked: 8 hours ago
Listing updated: November 02, 2024 at 12:21pm
Listed by:
Robert J. Downs Sr 585-381-0502,
Howard Hanna
Bought with:
Mark A. Melich, 30ME0372904
RE/MAX Realty Group
Source: NYSAMLSs,MLS#: R1560734 Originating MLS: Rochester
Originating MLS: Rochester
Facts & features
Interior
Bedrooms & bathrooms
- Bedrooms: 4
- Bathrooms: 2
- Full bathrooms: 2
- Main level bathrooms: 2
- Main level bedrooms: 1
Bedroom 1
- Level: First
Bedroom 1
- Level: First
Bedroom 2
- Level: Second
Bedroom 2
- Level: Second
Bedroom 3
- Level: Second
Bedroom 3
- Level: Second
Bedroom 4
- Level: Second
Bedroom 4
- Level: Second
Dining room
- Level: First
Dining room
- Level: First
Family room
- Level: First
Family room
- Level: First
Kitchen
- Level: First
Kitchen
- Level: First
Living room
- Level: First
Living room
- Level: First
Heating
- Electric, Gas, Stove, Natural Gas
Cooling
- Central Air
Appliances
- Included: Dryer, Dishwasher, Exhaust Fan, Electric Water Heater, Gas Cooktop, Gas Oven, Gas Range, Microwave, Refrigerator, Range Hood, Washer
- Laundry: In Basement
Features
- Separate/Formal Dining Room, Eat-in Kitchen, Sliding Glass Door(s), Skylights, Window Treatments
- Flooring: Carpet, Hardwood, Varies
- Doors: Sliding Doors
- Windows: Drapes, Skylight(s)
- Basement: Full,Partially Finished,Sump Pump
- Has fireplace: No
Interior area
- Total structure area: 1,659
- Total interior livable area: 1,659 sqft
Property
Parking
- Total spaces: 2.5
- Parking features: Detached, Electricity, Garage, Storage, Workshop in Garage, Garage Door Opener
- Garage spaces: 2.5
Features
- Patio & porch: Deck
- Exterior features: Blacktop Driveway, Deck, Fence
- Fencing: Partial
Lot
- Size: 6,534 sqft
- Dimensions: 50 x 135
- Features: Cul-De-Sac, Rectangular, Rectangular Lot, Residential Lot
Details
- Parcel number: 2634000771100003007000
- Special conditions: Standard
Construction
Type & style
- Home type: SingleFamily
- Architectural style: Cape Cod
- Property subtype: Single Family Residence
Materials
- Vinyl Siding
- Foundation: Block
- Roof: Asphalt,Shingle
Condition
- Resale
- Year built: 1954
Utilities & green energy
- Electric: Circuit Breakers
- Sewer: Connected
- Water: Connected, Public
- Utilities for property: High Speed Internet Available, Sewer Connected, Water Connected
Community & neighborhood
Location
- Region: Rochester
- Subdivision: Wakefield 06
Other
Other facts
- Listing terms: Cash,Conventional,FHA,VA Loan
Price history
| Date | Event | Price |
|---|---|---|
| 10/28/2024 | Sold | $212,000+19.2%$128/sqft |
Source: | ||
| 9/5/2024 | Pending sale | $177,900$107/sqft |
Source: | ||
| 8/23/2024 | Listed for sale | $177,900+47%$107/sqft |
Source: | ||
| 12/28/2006 | Sold | $121,000$73/sqft |
Source: Public Record Report a problem | ||
Public tax history
| Year | Property taxes | Tax assessment |
|---|---|---|
| 2024 | -- | $175,000 |
| 2023 | -- | $175,000 +36.8% |
| 2022 | -- | $127,900 |
Find assessor info on the county website
Neighborhood: 14622
Nearby schools
GreatSchools rating
- 4/10Durand Eastman Intermediate SchoolGrades: 3-5Distance: 0.7 mi
- 3/10East Irondequoit Middle SchoolGrades: 6-8Distance: 1.6 mi
- 6/10Eastridge Senior High SchoolGrades: 9-12Distance: 0.6 mi
Schools provided by the listing agent
- District: East Irondequoit
Source: NYSAMLSs. This data may not be complete. We recommend contacting the local school district to confirm school assignments for this home.
