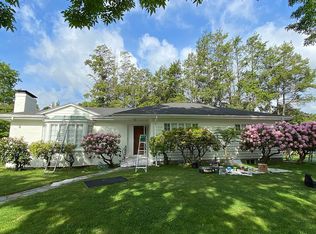Sold for $3,195,000
$3,195,000
43 Ruane Rd, Newton, MA 02465
5beds
4,485sqft
Single Family Residence
Built in 2023
0.37 Acres Lot
$3,212,300 Zestimate®
$712/sqft
$5,869 Estimated rent
Home value
$3,212,300
$2.96M - $3.53M
$5,869/mo
Zestimate® history
Loading...
Owner options
Explore your selling options
What's special
West Newton Hill Modern 5 bed 4.5 bath home cited on a level, private 15,953 sqft lot. Completely reimagined and thoughtfully designed by award-winning luxury builders, this property offers impeccable craftsmanship and high-end finishes throughout. Sophisticated open design perfect for entertaining and family life. Oversized custom windows flood the home with natural light, while the sleek modern kitchen/family room features Fisher Paykel and Bosch appliances, quartz counters, custom cabinets, island, and dining area, complemented by a custom built media wall. Expansive glass doors lead to a large deck and yard. Living/dining room with soaring ceilings and stone fireplace. Primary suite offers a luxurious bath, with 3 additional bedrooms, 2 full baths, a mudroom, powder room and laundry on the floor. Lower level with spacious family room, bedroom, huge gym/play room, bath and storage. 2 car garage with electric charger. Minutes from Boston, Pike/128, transportation, Peirce School.
Zillow last checked: 8 hours ago
Listing updated: July 07, 2023 at 11:43am
Listed by:
The Drucker Group 617-480-5696,
Compass 617-752-6845
Bought with:
Hilary Maddox Team
Compass
Source: MLS PIN,MLS#: 73117678
Facts & features
Interior
Bedrooms & bathrooms
- Bedrooms: 5
- Bathrooms: 5
- Full bathrooms: 4
- 1/2 bathrooms: 1
Primary bedroom
- Features: Flooring - Hardwood
- Level: First
- Area: 196
- Dimensions: 14 x 14
Bedroom 2
- Features: Bathroom - Full, Flooring - Hardwood
- Level: First
- Area: 180
- Dimensions: 12 x 15
Bedroom 3
- Level: First
- Area: 182
- Dimensions: 13 x 14
Bedroom 4
- Level: First
- Area: 132
- Dimensions: 11 x 12
Bedroom 5
- Level: Basement
- Area: 260
- Dimensions: 13 x 20
Primary bathroom
- Features: Yes
Bathroom 1
- Features: Bathroom - Half
- Level: First
Bathroom 2
- Level: First
Bathroom 3
- Level: First
Dining room
- Level: First
- Area: 132
- Dimensions: 11 x 12
Family room
- Features: Flooring - Hardwood, Deck - Exterior, Exterior Access, Open Floorplan
- Level: First
- Area: 414
- Dimensions: 18 x 23
Kitchen
- Features: Flooring - Hardwood, Dining Area, Countertops - Stone/Granite/Solid, Kitchen Island, Open Floorplan
- Level: First
- Area: 322
- Dimensions: 14 x 23
Living room
- Level: First
- Area: 352
- Dimensions: 16 x 22
Heating
- Forced Air, Natural Gas
Cooling
- Central Air
Appliances
- Included: Electric Water Heater, Water Heater, Microwave, Washer, Dryer
- Laundry: First Floor, Electric Dryer Hookup, Washer Hookup
Features
- Play Room, Bonus Room
- Flooring: Wood, Tile
- Windows: Insulated Windows
- Basement: Full,Finished
- Number of fireplaces: 1
- Fireplace features: Living Room
Interior area
- Total structure area: 4,485
- Total interior livable area: 4,485 sqft
Property
Parking
- Total spaces: 4
- Parking features: Attached, Paved Drive, Off Street
- Attached garage spaces: 2
- Uncovered spaces: 2
Lot
- Size: 0.37 Acres
Details
- Parcel number: S:32 B:021 L:0025,687911
- Zoning: SR1
Construction
Type & style
- Home type: SingleFamily
- Architectural style: Contemporary,Mid-Century Modern
- Property subtype: Single Family Residence
Materials
- Frame
- Foundation: Concrete Perimeter
- Roof: Shingle,Rubber
Condition
- Year built: 2023
Utilities & green energy
- Electric: 200+ Amp Service
- Sewer: Public Sewer
- Water: Public
- Utilities for property: for Electric Range, for Electric Oven, for Electric Dryer, Washer Hookup
Community & neighborhood
Security
- Security features: Security System
Location
- Region: Newton
Price history
| Date | Event | Price |
|---|---|---|
| 7/7/2023 | Sold | $3,195,000$712/sqft |
Source: MLS PIN #73117678 Report a problem | ||
| 5/31/2023 | Listed for sale | $3,195,000+567.7%$712/sqft |
Source: MLS PIN #73117678 Report a problem | ||
| 2/10/1999 | Sold | $478,500+31.1%$107/sqft |
Source: Public Record Report a problem | ||
| 8/29/1995 | Sold | $365,000$81/sqft |
Source: Public Record Report a problem | ||
Public tax history
| Year | Property taxes | Tax assessment |
|---|---|---|
| 2025 | $26,177 +54.5% | $2,671,100 +53.9% |
| 2024 | $16,944 +12.8% | $1,736,100 +17.7% |
| 2023 | $15,020 +4.5% | $1,475,400 +8% |
Find assessor info on the county website
Neighborhood: West Newton
Nearby schools
GreatSchools rating
- 8/10Peirce Elementary SchoolGrades: K-5Distance: 0.1 mi
- 9/10F A Day Middle SchoolGrades: 6-8Distance: 1.5 mi
- 10/10Newton North High SchoolGrades: 9-12Distance: 1.2 mi
Schools provided by the listing agent
- Elementary: Peirce
- Middle: Day
- High: North
Source: MLS PIN. This data may not be complete. We recommend contacting the local school district to confirm school assignments for this home.
Get a cash offer in 3 minutes
Find out how much your home could sell for in as little as 3 minutes with a no-obligation cash offer.
Estimated market value$3,212,300
Get a cash offer in 3 minutes
Find out how much your home could sell for in as little as 3 minutes with a no-obligation cash offer.
Estimated market value
$3,212,300

