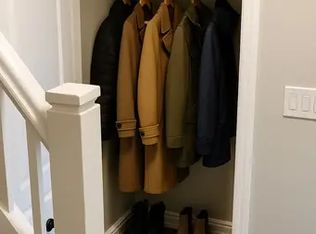Gorgeous 2 Bedroom, 2 Bathroom Semi-Detached bungalow in beautiful Orchard Gate Estates, Brighton is Move-In ready for you! This all brick & stone home features beautiful upgrades & finishes throughout the bright main floor! Custom white Kitchen with quartz countertops, large Island with sit up bar, stainless steel appliances including a gas range, and loads of cabinet space for storage. Open-concept living area has convenient access through the patio door to the backyard, perfect for BBQs and relaxing. Convenient main floor laundry room located just off kitchen with washer, dryer & storage. Large Primary Bedroom with Walk In closet and 4pc ensuite. Second bedroom can double as a den or an office with fibre internet available. Lower level offers loads of storage space for storage or hobbies. Direct inside access from garage. Central Air, HRV, High Eff Furnace. Located by a beautiful greenspace offering trails and ponds in a quiet, friendly neighbourhood. Walkable to downtown with shopping, cafes, library, community centre and more, and a short bike ride to the beautiful Presqu'ile Provincial Park where you can hike, bird watch, swim or relax by sandy beaches. Just an hour to the GTA or Kingston, with easy access to the 401 corridor. Tenant pays for hydro, gas, water/sewer. July 1st.
House for rent
C$2,500/mo
43 Royal Gala Dr, Brighton, ON K0K 1H0
2beds
Price may not include required fees and charges.
Singlefamily
Available now
-- Pets
Central air
In unit laundry
3 Parking spaces parking
Natural gas, forced air
What's special
Stainless steel appliancesCentral airHigh eff furnaceSandy beaches
- 10 days
- on Zillow |
- -- |
- -- |
Travel times
Prepare for your first home with confidence
Consider a first-time homebuyer savings account designed to grow your down payment with up to a 6% match & 4.15% APY.
Facts & features
Interior
Bedrooms & bathrooms
- Bedrooms: 2
- Bathrooms: 2
- Full bathrooms: 2
Heating
- Natural Gas, Forced Air
Cooling
- Central Air
Appliances
- Included: Dryer, Washer
- Laundry: In Unit, In-Suite Laundry
Features
- Primary Bedroom - Main Floor, Walk In Closet
- Has basement: Yes
Property
Parking
- Total spaces: 3
- Details: Contact manager
Features
- Exterior features: Contact manager
Construction
Type & style
- Home type: SingleFamily
- Architectural style: Bungalow
- Property subtype: SingleFamily
Materials
- Roof: Asphalt
Community & HOA
Location
- Region: Brighton
Financial & listing details
- Lease term: Contact For Details
Price history
Price history is unavailable.
![[object Object]](https://photos.zillowstatic.com/fp/482bc1381d06642b257d4dc419a221ba-p_i.jpg)
