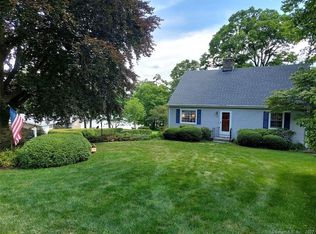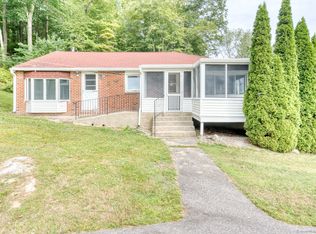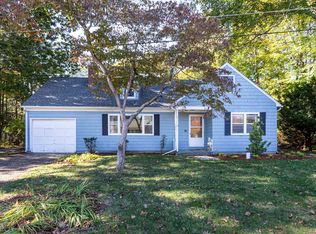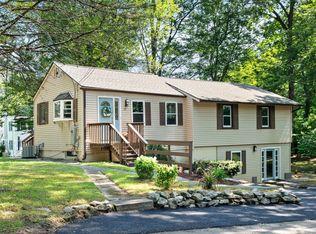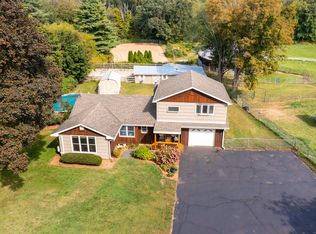Turn Key Cape Cod with First-Floor Primary Suite & Seasonal Lake Views! Welcome to this move-in ready Cape featuring a rare first-floor primary bedroom with en-suite bath, perfect for single-level living! The heart of the home showcases an open kitchen with elegant granite countertops and stylish tile backsplash. Convenient first-floor laundry hookup. Relax & unwind in the bright sunroom or step outside to your expansive wrap-around composite deck featuring built-in seating, ideal for morning coffee while enjoying nature's soundtrack. The impressive 20x19 back deck section provides ample space for entertaining & outdoor dining. Recent Updates Include: New roof & gutters with protective gutter guards (Spring 2025). New insulation throughout most of the first floor & basement ceiling. Updated electrical outlets in kitchen, dining room, sunroom, and half bathroom. Tile & luxury vinyl flooring throughout the first floor. Second floor bedrooms have hardwood floors. Walkout unfinished basement. Positioned across from pristine Columbia Lake, a spring-fed, crystal-clear private lake offering seasonal water views from your home. Residents only access to the town beach & boat launch, perfect for kayaking, sailing, water-skiing, fishing or swimming. With convenient access to Routes 6 & 66, this home offers an easy commute to Hartford while providing a serene retreat from city life. Don't miss this rare opportunity to own a piece of the Columbia tranquility!
Under contract
$379,900
43 Route 87, Columbia, CT 06237
3beds
1,427sqft
Est.:
Single Family Residence
Built in 1995
0.97 Acres Lot
$373,700 Zestimate®
$266/sqft
$-- HOA
What's special
En-suite bathExpansive wrap-around composite deckSeasonal water viewsBright sunroomElegant granite countertopsStylish tile backsplashWalkout unfinished basement
- 95 days |
- 34 |
- 0 |
Zillow last checked: 8 hours ago
Listing updated: November 01, 2025 at 02:51pm
Listed by:
Lynsie M. White (860)729-2000,
KW Legacy Partners 860-313-0700
Source: Smart MLS,MLS#: 24124768
Facts & features
Interior
Bedrooms & bathrooms
- Bedrooms: 3
- Bathrooms: 3
- Full bathrooms: 2
- 1/2 bathrooms: 1
Primary bedroom
- Features: Bedroom Suite, Ceiling Fan(s), Full Bath, Vinyl Floor
- Level: Main
- Area: 192 Square Feet
- Dimensions: 12 x 16
Bedroom
- Features: Hardwood Floor
- Level: Other
- Area: 180 Square Feet
- Dimensions: 12 x 15
Bedroom
- Features: Hardwood Floor
- Level: Upper
- Area: 160 Square Feet
- Dimensions: 10 x 16
Primary bathroom
- Level: Main
Bathroom
- Level: Main
Bathroom
- Level: Upper
Dining room
- Features: Tile Floor
- Level: Main
- Area: 130 Square Feet
- Dimensions: 10 x 13
Kitchen
- Features: Granite Counters, Pantry, Vinyl Floor
- Level: Main
- Area: 130 Square Feet
- Dimensions: 10 x 13
Living room
- Features: Fireplace, French Doors, Tile Floor
- Level: Main
- Area: 210 Square Feet
- Dimensions: 14 x 15
Sun room
- Features: Balcony/Deck, Ceiling Fan(s), Tile Floor
- Level: Main
- Area: 154 Square Feet
- Dimensions: 11 x 14
Heating
- Hot Water, Oil
Cooling
- Ceiling Fan(s), Window Unit(s)
Appliances
- Included: Convection Range, Convection Oven, Refrigerator, Dishwasher, Water Heater
Features
- Basement: Full,Unfinished,Storage Space,Interior Entry,Walk-Out Access,Concrete
- Attic: None
- Has fireplace: No
Interior area
- Total structure area: 1,427
- Total interior livable area: 1,427 sqft
- Finished area above ground: 1,427
Video & virtual tour
Property
Parking
- Parking features: None
Features
- Patio & porch: Wrap Around
- Exterior features: Rain Gutters
- Has view: Yes
- View description: Water
- Has water view: Yes
- Water view: Water
Lot
- Size: 0.97 Acres
- Features: Rocky, Rolling Slope
Details
- Additional structures: Shed(s)
- Parcel number: 2457995
- Zoning: LAR
Construction
Type & style
- Home type: SingleFamily
- Architectural style: Cape Cod
- Property subtype: Single Family Residence
Materials
- Vinyl Siding
- Foundation: Concrete Perimeter
- Roof: Asphalt
Condition
- New construction: No
- Year built: 1995
Utilities & green energy
- Sewer: Septic Tank
- Water: Well
Community & HOA
Community
- Features: Basketball Court, Lake, Library, Park, Public Rec Facilities, Stables/Riding, Tennis Court(s)
HOA
- Has HOA: No
Location
- Region: Columbia
Financial & listing details
- Price per square foot: $266/sqft
- Tax assessed value: $184,310
- Annual tax amount: $5,395
- Date on market: 9/6/2025
Estimated market value
$373,700
$355,000 - $392,000
$2,729/mo
Price history
Price history
| Date | Event | Price |
|---|---|---|
| 11/1/2025 | Pending sale | $379,900$266/sqft |
Source: | ||
| 9/6/2025 | Listed for sale | $379,900$266/sqft |
Source: | ||
| 9/6/2025 | Listing removed | $379,900$266/sqft |
Source: | ||
| 8/21/2025 | Pending sale | $379,900$266/sqft |
Source: | ||
| 7/15/2025 | Price change | $379,900-5%$266/sqft |
Source: | ||
Public tax history
Public tax history
| Year | Property taxes | Tax assessment |
|---|---|---|
| 2025 | $5,395 +4.1% | $184,310 |
| 2024 | $5,183 +8.5% | $184,310 |
| 2023 | $4,775 +0.1% | $184,310 |
Find assessor info on the county website
BuyAbility℠ payment
Est. payment
$2,659/mo
Principal & interest
$1874
Property taxes
$652
Home insurance
$133
Climate risks
Neighborhood: 06237
Nearby schools
GreatSchools rating
- 5/10Horace W. Porter SchoolGrades: PK-8Distance: 2 mi
- Loading
