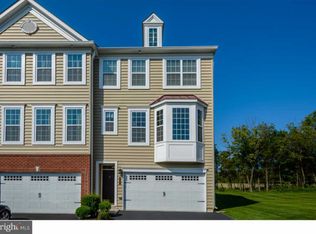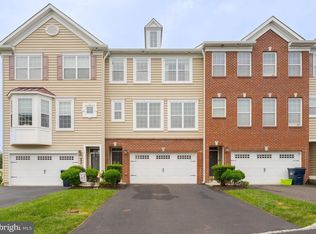Sold for $447,500 on 10/09/24
$447,500
43 Rosy Ridge Ct, Telford, PA 18969
3beds
2,256sqft
Townhouse
Built in 2013
836 Square Feet Lot
$468,000 Zestimate®
$198/sqft
$2,809 Estimated rent
Home value
$468,000
$435,000 - $505,000
$2,809/mo
Zestimate® history
Loading...
Owner options
Explore your selling options
What's special
Welcome to this beautifully upgraded and well-maintained townhome in the Country View community in the highly rated Souderton School District. This 3-story townhome has a spacious 2250 sq ft of living space, with a convenient layout and open floor plan. This home welcomes you with a custom judges paneling entry way, large windows providing plenty of natural light, and an abundance of custom upgrades. The main living floor features a spacious open concept living room, dining room, and kitchen with 9-foot ceilings, recessed lighting, and an upgraded half bathroom. The eat-in gourmet kitchen features an island, ample cabinet space, panty cabinets, granite countertops, stainless steel appliances, upgraded garbage disposal, and a tile backsplash. The kitchen and dining areas provide the ideal space for both formal gatherings and casual meals. Adjacent to the kitchen is a sunroom with custom wood blinds that can be used as an office, library, or sitting area that leads out to a private composite Trex deck. The upper level offers a generous master suite with vaulted tray ceiling, custom wood blinds, a private dual sink bath, and a generous walk-in custom closet. There are two additional bedrooms upstairs which share the full hall bathroom and a conveniently located laundry room with custom built-in cabinets. Downstairs is a finished flex room ideal for extra living space, playroom, gym, or home office with recessed lighting, custom wood blinds, vinyl hardwood flooring, custom built-in cabinetry, and a sliding glass door to the private brick paver patio. In addition to the oversized garage, there is a two-car driveway, and plenty of guest parking, a whole house humidifier, nest Wi-Fi programable thermostat, a Wi-Fi garage door opener, and SimpliSafe alarm system. This community is conveniently located between Ridge and Allentown Roads in Telford with a homeowner’s association that offers landscaping, trash and snow removal. This property offers you the perfect blend of luxury, comfort, and convenience and is move in ready with quick settlement possible.
Zillow last checked: 8 hours ago
Listing updated: October 10, 2024 at 02:21am
Listed by:
Chris Carr 855-885-4663,
HomeZu
Bought with:
Albert Stroble, RS326682
Keller Williams Real Estate-Blue Bell
Source: Bright MLS,MLS#: PAMC2114254
Facts & features
Interior
Bedrooms & bathrooms
- Bedrooms: 3
- Bathrooms: 3
- Full bathrooms: 2
- 1/2 bathrooms: 1
- Main level bathrooms: 1
Basement
- Area: 440
Heating
- Other, Propane
Cooling
- Central Air, Electric
Appliances
- Included: Water Heater
Features
- Dry Wall
- Flooring: Carpet, Ceramic Tile, Vinyl, Wood
- Has basement: No
- Has fireplace: No
Interior area
- Total structure area: 2,256
- Total interior livable area: 2,256 sqft
- Finished area above ground: 1,816
- Finished area below ground: 440
Property
Parking
- Total spaces: 1
- Parking features: Garage Faces Front, Garage Door Opener, Asphalt, Attached, Driveway
- Attached garage spaces: 1
- Has uncovered spaces: Yes
Accessibility
- Accessibility features: None
Features
- Levels: Three
- Stories: 3
- Pool features: None
- Frontage length: Road Frontage: 22
Lot
- Size: 836 sqft
- Dimensions: 22.00 x 0.00
Details
- Additional structures: Above Grade, Below Grade
- Parcel number: 440000208445
- Zoning: MF
- Special conditions: Standard
Construction
Type & style
- Home type: Townhouse
- Architectural style: Colonial
- Property subtype: Townhouse
Materials
- Brick Front
- Foundation: Other
- Roof: Asphalt
Condition
- Excellent
- New construction: No
- Year built: 2013
Details
- Builder name: W.B. Homes
Utilities & green energy
- Sewer: Public Sewer
- Water: Public
Community & neighborhood
Location
- Region: Telford
- Subdivision: None Available
- Municipality: SALFORD TWP
HOA & financial
HOA
- Has HOA: Yes
- HOA fee: $116 monthly
Other
Other facts
- Listing agreement: Exclusive Agency
- Listing terms: Cash,Conventional,FHA,USDA Loan,VA Loan
- Ownership: Fee Simple
Price history
| Date | Event | Price |
|---|---|---|
| 10/9/2024 | Sold | $447,500+5.3%$198/sqft |
Source: | ||
| 8/27/2024 | Pending sale | $424,900$188/sqft |
Source: | ||
| 8/16/2024 | Listed for sale | $424,900+49%$188/sqft |
Source: | ||
| 1/31/2014 | Sold | $285,185$126/sqft |
Source: Public Record Report a problem | ||
Public tax history
| Year | Property taxes | Tax assessment |
|---|---|---|
| 2024 | $5,791 | $149,450 |
| 2023 | $5,791 +6.8% | $149,450 |
| 2022 | $5,425 +1.6% | $149,450 |
Find assessor info on the county website
Neighborhood: 18969
Nearby schools
GreatSchools rating
- 7/10Vernfield El SchoolGrades: K-5Distance: 3 mi
- 5/10Indian Crest Middle SchoolGrades: 6-8Distance: 3.5 mi
- 8/10Souderton Area Senior High SchoolGrades: 9-12Distance: 4.3 mi
Schools provided by the listing agent
- Elementary: Salford Hills
- Middle: Indian Valley
- High: Souderton Area Senior
- District: Souderton Area
Source: Bright MLS. This data may not be complete. We recommend contacting the local school district to confirm school assignments for this home.

Get pre-qualified for a loan
At Zillow Home Loans, we can pre-qualify you in as little as 5 minutes with no impact to your credit score.An equal housing lender. NMLS #10287.
Sell for more on Zillow
Get a free Zillow Showcase℠ listing and you could sell for .
$468,000
2% more+ $9,360
With Zillow Showcase(estimated)
$477,360
