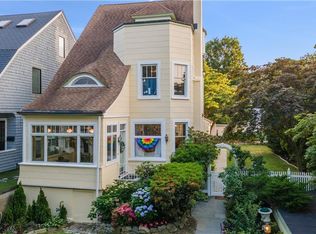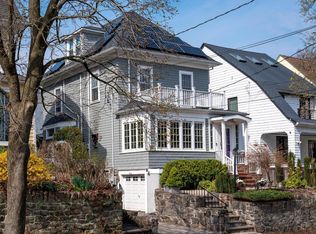Sold for $1,200,000
$1,200,000
43 Rossmore Avenue, Bronxville, NY 10708
4beds
2,201sqft
Single Family Residence, Residential
Built in 1907
4,112 Square Feet Lot
$1,238,800 Zestimate®
$545/sqft
$5,167 Estimated rent
Home value
$1,238,800
$1.11M - $1.38M
$5,167/mo
Zestimate® history
Loading...
Owner options
Explore your selling options
What's special
Welcome to this stunning fully renovated 1907 Victorian home in Bronxville P.O. Yonkers, masterfully redesigned with a contemporary flair for the modern buyer. This fully renovated gem seamlessly blends classic charm with modern conveniences, offering a perfect retreat in a prime location. The chef's kitchen is a culinary dream, featuring stainless steel appliances, radiant heat floor, island, tile backsplash, built-in coffee station, and an open layout that leads directly to the patio and yard, ideal for entertaining and outdoor dining. The main level boasts a spacious open living room and dining room with soaring ceilings and recessed lighting creating an inviting atmosphere for gatherings. A conveniently located powder room on the main level adds to the home's practicality. Upstairs, you will find the primary bedroom complete with an en-suite bath, two additional bedrooms, and a generous walk-in closet. The third floor offers versatile bonus space wit built-ins, perfect for an office, exercise room, or cozy den. The basement level is thoughtfully designed with a dog shower, bonus space, utilities, and direct access to the garage, ensuring all your needs are met. Other improvements include Marvin Windows, EcoStar Roof, radiant heat floors, recessed lighting, 4-zone cac systems and gas boiler. This home exudes incredible curb appeal with its enchanting front porch, perfect for relaxing and enjoying the neighborhood's charm. Located within easy walking distance to the Bronxville Metro North Train Station, village shops, restaurants, a movie theater, library, dog park, and the in-season Farmers' Market, convenience is at your doorstep. Plus, enjoy quick access to parkways for easy commuting. Experience truly turn-key living in this exceptional home!
Zillow last checked: 8 hours ago
Listing updated: June 12, 2025 at 09:03am
Listed by:
Patricia Breen 914-804-1126,
Compass Greater NY, LLC 914-337-0070,
Therese M. Walsh 914-806-9695,
Compass Greater NY, LLC
Bought with:
Susan D. Hawkins, 10301205770
Julia B Fee Sothebys Int. Rlty
Source: OneKey® MLS,MLS#: 840304
Facts & features
Interior
Bedrooms & bathrooms
- Bedrooms: 4
- Bathrooms: 3
- Full bathrooms: 2
- 1/2 bathrooms: 1
Other
- Description: Covered Porch, Vestibule, Entry Hall, Living Room, Dining Room, Dine-In Kitchen, Laundry, Sliding Glass Doors to Yard and Powder Room.
- Level: First
Other
- Description: Primary Bedroom with Primary Bathroom, Bedroom with door to Terrace, Bedroom and Bathroom.
- Level: Second
Other
- Description: Finished Bonus Space.
- Level: Third
Other
- Description: Access to the Garage, Dog Bath, Bonus Space, Utilities and Storage.
- Level: Basement
Heating
- Hot Water
Cooling
- Central Air
Appliances
- Included: Dishwasher, Dryer, Gas Oven, Refrigerator, Stainless Steel Appliance(s), Washer
Features
- Chefs Kitchen, Eat-in Kitchen, Entrance Foyer, Formal Dining, Kitchen Island
- Flooring: Wood
- Basement: Walk-Out Access
- Attic: Finished,Full,Walkup
Interior area
- Total structure area: 2,201
- Total interior livable area: 2,201 sqft
Property
Parking
- Total spaces: 1
- Parking features: Attached, Driveway, On Street
- Garage spaces: 1
- Has uncovered spaces: Yes
Features
- Levels: Tri-Level
- Patio & porch: Covered, Patio, Porch
Lot
- Size: 4,112 sqft
- Dimensions: 41 x 100
Details
- Parcel number: 1800005000053250000010
- Special conditions: None
Construction
Type & style
- Home type: SingleFamily
- Architectural style: Victorian
- Property subtype: Single Family Residence, Residential
Materials
- Cedar
Condition
- Year built: 1907
Utilities & green energy
- Sewer: Public Sewer
- Water: Public
- Utilities for property: Trash Collection Public, Water Connected
Community & neighborhood
Location
- Region: Yonkers
Other
Other facts
- Listing agreement: Exclusive Right To Sell
Price history
| Date | Event | Price |
|---|---|---|
| 6/12/2025 | Sold | $1,200,000+4.3%$545/sqft |
Source: | ||
| 5/14/2025 | Pending sale | $1,150,000$522/sqft |
Source: | ||
| 3/31/2025 | Listed for sale | $1,150,000+115%$522/sqft |
Source: | ||
| 11/4/2014 | Sold | $535,000-2.6%$243/sqft |
Source: | ||
| 9/11/2014 | Listed for sale | $549,000$249/sqft |
Source: Houlihan Lawrence #4433905 Report a problem | ||
Public tax history
| Year | Property taxes | Tax assessment |
|---|---|---|
| 2024 | -- | $11,800 |
| 2023 | -- | $11,800 |
| 2022 | -- | $11,800 |
Find assessor info on the county website
Neighborhood: Sunnyside Park
Nearby schools
GreatSchools rating
- 5/10School 30Grades: PK-8Distance: 0.5 mi
- 6/10Roosevelt High SchoolGrades: 9-12Distance: 1.3 mi
Schools provided by the listing agent
- Elementary: Yonkers
- Middle: Yonkers Middle School
- High: Contact Agent
Source: OneKey® MLS. This data may not be complete. We recommend contacting the local school district to confirm school assignments for this home.
Get a cash offer in 3 minutes
Find out how much your home could sell for in as little as 3 minutes with a no-obligation cash offer.
Estimated market value$1,238,800
Get a cash offer in 3 minutes
Find out how much your home could sell for in as little as 3 minutes with a no-obligation cash offer.
Estimated market value
$1,238,800

