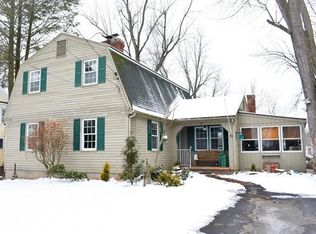Sold for $471,000 on 07/16/24
$471,000
43 Rogers Ave, West Springfield, MA 01089
3beds
1,943sqft
Single Family Residence
Built in 1930
0.35 Acres Lot
$499,300 Zestimate®
$242/sqft
$2,491 Estimated rent
Home value
$499,300
$444,000 - $559,000
$2,491/mo
Zestimate® history
Loading...
Owner options
Explore your selling options
What's special
This charming 3-bedroom Colonial home is situated on a spacious lot, offering ample outdoor space. The kitchen features modern S/S appliances, elegant white cabinets & breakfast nook creating an inviting atmosphere. Adjacent to the kitchen, the formal dining room is ready for your dinner parties! The living room is features a cozy fireplace & French doors that open to the back deck! Additionally, there is a sunroom where you can enjoy your morning coffee & the convenience of a 1st-floor half bath. Upstairs, thee property offers three well-appointed bedrooms, along with another full bath. The lower level has a family room, providing extra space for entertainment & leisure, a home gym & a full bath complete with a Sauna! Other features include a 2-car garage, & a lush green yard adorned with shrubs making the backyard an excellent place to enjoy the outdoors and create lasting memories! Welcome Home!
Zillow last checked: 8 hours ago
Listing updated: July 17, 2024 at 04:47am
Listed by:
Daniel Rodriguez 413-328-1586,
Lamacchia Realty, Inc. 413-785-1636
Bought with:
Joni Fleming
ERA M Connie Laplante Real Estate
Source: MLS PIN,MLS#: 73237590
Facts & features
Interior
Bedrooms & bathrooms
- Bedrooms: 3
- Bathrooms: 3
- Full bathrooms: 2
- 1/2 bathrooms: 1
Primary bedroom
- Features: Closet, Flooring - Hardwood, Cable Hookup
- Level: Second
- Area: 204
- Dimensions: 12 x 17
Bedroom 2
- Features: Closet, Flooring - Hardwood, Cable Hookup
- Level: Second
- Area: 144
- Dimensions: 12 x 12
Bedroom 3
- Features: Walk-In Closet(s), Flooring - Hardwood, Cable Hookup
- Level: Second
- Area: 132
- Dimensions: 12 x 11
Primary bathroom
- Features: No
Bathroom 1
- Features: Bathroom - Full, Bathroom - Double Vanity/Sink, Bathroom - With Tub & Shower, Flooring - Stone/Ceramic Tile, Countertops - Stone/Granite/Solid
- Level: Second
- Area: 72
- Dimensions: 12 x 6
Bathroom 2
- Features: Bathroom - Full, Bathroom - With Shower Stall, Flooring - Stone/Ceramic Tile, Steam / Sauna
- Level: Basement
- Area: 32
- Dimensions: 8 x 4
Bathroom 3
- Features: Bathroom - Half, Flooring - Stone/Ceramic Tile
- Level: First
- Area: 20
- Dimensions: 4 x 5
Dining room
- Features: Flooring - Hardwood, Chair Rail
- Level: First
- Area: 169
- Dimensions: 13 x 13
Family room
- Features: Flooring - Laminate, Cable Hookup
- Level: Basement
- Area: 437
- Dimensions: 23 x 19
Kitchen
- Features: Flooring - Stone/Ceramic Tile, Dining Area, Countertops - Stone/Granite/Solid, Breakfast Bar / Nook, Cabinets - Upgraded, Exterior Access, Recessed Lighting, Stainless Steel Appliances, Gas Stove
- Level: First
- Area: 288
- Dimensions: 18 x 16
Living room
- Features: Flooring - Stone/Ceramic Tile, French Doors, Deck - Exterior, Exterior Access
- Level: First
- Area: 322
- Dimensions: 14 x 23
Heating
- Steam, Natural Gas
Cooling
- None
Appliances
- Laundry: Flooring - Stone/Ceramic Tile, Electric Dryer Hookup, Washer Hookup, In Basement
Features
- Ceiling Fan(s), Cable Hookup, Sun Room, Exercise Room, Sauna/Steam/Hot Tub, Walk-up Attic
- Flooring: Tile, Carpet, Hardwood, Wood Laminate, Flooring - Hardwood, Flooring - Wood
- Doors: Insulated Doors, Storm Door(s), French Doors
- Windows: Insulated Windows, Storm Window(s)
- Basement: Full,Finished,Interior Entry,Sump Pump
- Number of fireplaces: 1
- Fireplace features: Living Room
Interior area
- Total structure area: 1,943
- Total interior livable area: 1,943 sqft
Property
Parking
- Total spaces: 4
- Parking features: Detached, Garage Door Opener, Paved Drive, Off Street, Paved
- Garage spaces: 2
- Has uncovered spaces: Yes
Accessibility
- Accessibility features: No
Features
- Patio & porch: Porch, Deck
- Exterior features: Porch, Deck, Rain Gutters, Sprinkler System
Lot
- Size: 0.35 Acres
- Features: Wooded, Level
Details
- Foundation area: 0
- Parcel number: M:00452 B:17450 L:000K1,2662294
- Zoning: R1
Construction
Type & style
- Home type: SingleFamily
- Architectural style: Colonial
- Property subtype: Single Family Residence
Materials
- Frame
- Foundation: Brick/Mortar
- Roof: Shingle
Condition
- Year built: 1930
Utilities & green energy
- Electric: Circuit Breakers, 200+ Amp Service
- Sewer: Public Sewer
- Water: Public
- Utilities for property: for Gas Range, for Gas Oven, for Electric Dryer, Washer Hookup, Icemaker Connection
Community & neighborhood
Community
- Community features: Public Transportation, Shopping, Park, Walk/Jog Trails, Medical Facility, Laundromat, Bike Path, Highway Access, House of Worship, Private School, Public School
Location
- Region: West Springfield
Price history
| Date | Event | Price |
|---|---|---|
| 7/16/2024 | Sold | $471,000+5.8%$242/sqft |
Source: MLS PIN #73237590 | ||
| 5/23/2024 | Contingent | $445,000$229/sqft |
Source: MLS PIN #73237590 | ||
| 5/14/2024 | Listed for sale | $445,000$229/sqft |
Source: MLS PIN #73237590 | ||
Public tax history
| Year | Property taxes | Tax assessment |
|---|---|---|
| 2025 | $5,759 +16.9% | $387,300 +16.4% |
| 2024 | $4,926 +4.8% | $332,600 +9.9% |
| 2023 | $4,702 +9.6% | $302,600 +11.1% |
Find assessor info on the county website
Neighborhood: 01089
Nearby schools
GreatSchools rating
- 8/10Tatham Elementary SchoolGrades: 1-5Distance: 0.2 mi
- 4/10West Springfield Middle SchoolGrades: 6-8Distance: 1.6 mi
- 5/10West Springfield High SchoolGrades: 9-12Distance: 1.6 mi

Get pre-qualified for a loan
At Zillow Home Loans, we can pre-qualify you in as little as 5 minutes with no impact to your credit score.An equal housing lender. NMLS #10287.
Sell for more on Zillow
Get a free Zillow Showcase℠ listing and you could sell for .
$499,300
2% more+ $9,986
With Zillow Showcase(estimated)
$509,286