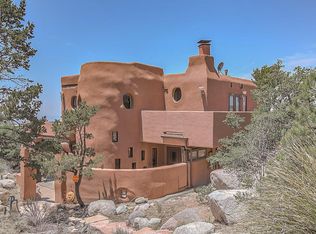Sold
Price Unknown
43 Rock Ridge Dr NE, Albuquerque, NM 87122
4beds
4,163sqft
Single Family Residence
Built in 1988
0.54 Acres Lot
$1,339,500 Zestimate®
$--/sqft
$4,317 Estimated rent
Home value
$1,339,500
$1.22M - $1.46M
$4,317/mo
Zestimate® history
Loading...
Owner options
Explore your selling options
What's special
Discover luxury living with this breathtaking 4 bedroom, 3 bathroom home, boasting a generous 4163 square feet of living space. Recently remodeled to perfection, the home features an exquisite kitchen that is sure to inspire your culinary adventures, and high ceilings that create an airy and grand atmosphere. Imagine waking up each day to magnificent views of city lights and a tranquil backyard that becomes your private retreat. Every detail has been thoughtfully considered, including remote-controlled blinds, brand-new flooring, and temperature controlled ceiling fan. This property is not just a home, it's a lifestyle. Its upscale amenities and captivating views make it a must-see. Contact us now to schedule a viewing and see for yourself what sets this home apart!
Zillow last checked: 8 hours ago
Listing updated: February 07, 2025 at 03:42pm
Listed by:
Gina Maes 505-259-6220,
Berkshire Hathaway NM Prop
Bought with:
Shane M. Dolinski, REC20250300
Realty One of New Mexico, LLC
Source: SWMLS,MLS#: 1060926
Facts & features
Interior
Bedrooms & bathrooms
- Bedrooms: 4
- Bathrooms: 3
- Full bathrooms: 1
- 3/4 bathrooms: 1
- 1/2 bathrooms: 1
Primary bedroom
- Level: Upper
- Area: 424.19
- Dimensions: 25.1 x 16.9
Bedroom 2
- Level: Main
- Area: 232.56
- Dimensions: 13.6 x 17.1
Bedroom 3
- Level: Main
- Area: 189.98
- Dimensions: 11.11 x 17.1
Bedroom 4
- Level: Lower
- Area: 231.82
- Dimensions: 13.4 x 17.3
Kitchen
- Level: Main
- Area: 439.83
- Dimensions: 18.1 x 24.3
Living room
- Level: Main
- Area: 680.4
- Dimensions: 21 x 32.4
Heating
- Central, Forced Air, Propane, Radiant
Cooling
- Refrigerated
Appliances
- Included: Cooktop, Down Draft, Double Oven, Dryer, Dishwasher, Microwave, Range, Refrigerator, Water Softener Owned, Wine Cooler, Washer
- Laundry: Electric Dryer Hookup, Propane Dryer Hookup
Features
- Bookcases, Breakfast Area, Ceiling Fan(s), Cathedral Ceiling(s), Separate/Formal Dining Room, Dual Sinks, Entrance Foyer, Family/Dining Room, Great Room, Garden Tub/Roman Tub, High Ceilings, High Speed Internet, Home Office, Jack and Jill Bath, Kitchen Island, Loft, Living/Dining Room, Multiple Living Areas, Skylights, Utility Room, Water Closet(s)
- Flooring: Carpet, Tile, Vinyl
- Windows: Double Pane Windows, Insulated Windows, Skylight(s)
- Has basement: No
- Number of fireplaces: 3
- Fireplace features: Custom, Gas Log
Interior area
- Total structure area: 4,163
- Total interior livable area: 4,163 sqft
Property
Parking
- Total spaces: 3
- Parking features: Attached, Garage, Oversized
- Attached garage spaces: 3
Accessibility
- Accessibility features: None
Features
- Levels: Two
- Stories: 2
- Patio & porch: Balcony, Open, Patio
- Exterior features: Balcony, Sprinkler/Irrigation, Propane Tank - Owned
- Has view: Yes
Lot
- Size: 0.54 Acres
- Features: Landscaped, Views, Xeriscape
Details
- Parcel number: 102306541224540123
- Zoning description: R-1
Construction
Type & style
- Home type: SingleFamily
- Architectural style: Contemporary
- Property subtype: Single Family Residence
Materials
- Frame, Stucco, Rock
- Roof: Flat,Pitched
Condition
- Resale
- New construction: No
- Year built: 1988
Utilities & green energy
- Sewer: Septic Tank
- Water: Community/Coop
- Utilities for property: Electricity Connected, Propane, Sewer Connected, Underground Utilities, Water Connected
Green energy
- Energy generation: None
- Water conservation: Water-Smart Landscaping
Community & neighborhood
Location
- Region: Albuquerque
HOA & financial
HOA
- Has HOA: Yes
- HOA fee: $200 monthly
- Services included: Security, Utilities
- Association name: Sandia Heights Association
Other
Other facts
- Listing terms: Cash,Conventional
- Road surface type: Paved
Price history
| Date | Event | Price |
|---|---|---|
| 7/31/2024 | Sold | -- |
Source: | ||
| 5/22/2024 | Pending sale | $1,400,000$336/sqft |
Source: | ||
| 4/30/2024 | Listed for sale | $1,400,000+21.7%$336/sqft |
Source: | ||
| 6/2/2022 | Sold | -- |
Source: | ||
| 4/17/2022 | Pending sale | $1,150,000$276/sqft |
Source: | ||
Public tax history
| Year | Property taxes | Tax assessment |
|---|---|---|
| 2025 | $13,069 +51.6% | $433,290 +51.7% |
| 2024 | $8,623 +1.6% | $285,556 +3% |
| 2023 | $8,490 +2.7% | $277,239 |
Find assessor info on the county website
Neighborhood: 87122
Nearby schools
GreatSchools rating
- 9/10Double Eagle Elementary SchoolGrades: PK-5Distance: 1.5 mi
- 7/10Desert Ridge Middle SchoolGrades: 6-8Distance: 3.9 mi
- 7/10La Cueva High SchoolGrades: 9-12Distance: 4.2 mi
Schools provided by the listing agent
- Elementary: Double Eagle
- Middle: Desert Ridge
- High: La Cueva
Source: SWMLS. This data may not be complete. We recommend contacting the local school district to confirm school assignments for this home.
Get a cash offer in 3 minutes
Find out how much your home could sell for in as little as 3 minutes with a no-obligation cash offer.
Estimated market value$1,339,500
Get a cash offer in 3 minutes
Find out how much your home could sell for in as little as 3 minutes with a no-obligation cash offer.
Estimated market value
$1,339,500
