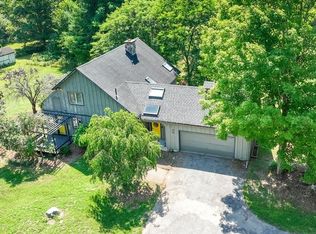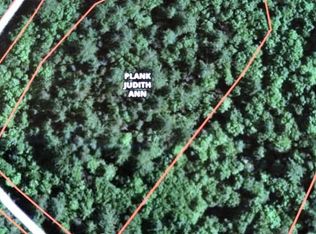Sold for $530,000
$530,000
43 Rock A Dundee Rd, Hampden, MA 01036
3beds
1,284sqft
Single Family Residence
Built in 1950
3.9 Acres Lot
$527,800 Zestimate®
$413/sqft
$2,700 Estimated rent
Home value
$527,800
$496,000 - $559,000
$2,700/mo
Zestimate® history
Loading...
Owner options
Explore your selling options
What's special
Seeking acreage, nature, in a serene New England setting away from it all yet close to town amenities? This property has endless possibilities and is an amazing opportunity for horse lovers, cows, sheep, chickens or to enjoy the tranquility, fresh air, and listen to the sounds of trickling water from the Scantic River. Separate land right across the street comes w/the sale and is located on the Scantic River. Relax in your own slice of heaven while fishing, kayaking, or taking a dip on hot summer days. Enjoy outdoor entertaining, or possible air bnb for the entreprenure. Expansive barn/garage/work area w/great space! Separate 2 stall Klotter Farms 12x20 barn w/electricity and nearby water. Interior is meticulously maintained w/updated mechanicals and showcases an open light airy feel w/great open space. Livingroom features sliding door to patio w/views of your expansive gorgeous scenic backyard. Live here, retreat here or wonderful use as a relaxing vacation home. Seeing is believing!
Zillow last checked: 8 hours ago
Listing updated: May 23, 2024 at 04:26am
Listed by:
Dawn Currier 413-250-1970,
Keller Williams Realty 413-565-5478,
Dawn Currier 413-250-1970
Bought with:
Carol W. Saltus
LPT Realty, LLC
Source: MLS PIN,MLS#: 73208301
Facts & features
Interior
Bedrooms & bathrooms
- Bedrooms: 3
- Bathrooms: 2
- Full bathrooms: 2
Primary bedroom
- Features: Closet, Flooring - Hardwood
- Level: First
Bedroom 2
- Features: Closet, Flooring - Hardwood
- Level: Second
Bedroom 3
- Features: Closet, Flooring - Hardwood, Lighting - Overhead
- Level: Second
Dining room
- Features: Flooring - Hardwood, Open Floorplan, Lighting - Overhead
- Level: First
Family room
- Features: Closet/Cabinets - Custom Built, Flooring - Hardwood, Window(s) - Bay/Bow/Box, Lighting - Overhead
- Level: First
Kitchen
- Features: Exterior Access, Open Floorplan, Recessed Lighting
- Level: First
Living room
- Features: Flooring - Laminate, Slider
- Level: First
Office
- Features: Flooring - Laminate
- Level: First
Heating
- Forced Air, Oil
Cooling
- Central Air
Appliances
- Included: Water Heater, Range, Dishwasher, Refrigerator
- Laundry: First Floor, Electric Dryer Hookup
Features
- Office
- Flooring: Laminate
- Basement: Bulkhead,Concrete
- Has fireplace: No
Interior area
- Total structure area: 1,284
- Total interior livable area: 1,284 sqft
Property
Parking
- Total spaces: 10
- Parking features: Detached, Storage, Workshop in Garage, Garage Faces Side, Off Street
- Garage spaces: 4
- Uncovered spaces: 6
Features
- Patio & porch: Porch - Enclosed
- Exterior features: Porch - Enclosed
- Has view: Yes
- View description: Scenic View(s), Water, River
- Has water view: Yes
- Water view: River,Water
Lot
- Size: 3.90 Acres
- Features: Other
Details
- Parcel number: 3409760
- Zoning: R6
Construction
Type & style
- Home type: SingleFamily
- Architectural style: Cape
- Property subtype: Single Family Residence
Materials
- Frame
- Foundation: Concrete Perimeter, Block
- Roof: Shingle
Condition
- Year built: 1950
Utilities & green energy
- Electric: Circuit Breakers, 200+ Amp Service
- Sewer: Private Sewer
- Water: Private
- Utilities for property: for Electric Range, for Electric Oven, for Electric Dryer
Community & neighborhood
Community
- Community features: Shopping, Park, Stable(s), Golf, Conservation Area, Private School, Public School, Other
Location
- Region: Hampden
Other
Other facts
- Road surface type: Paved
Price history
| Date | Event | Price |
|---|---|---|
| 5/22/2024 | Sold | $530,000-5.4%$413/sqft |
Source: MLS PIN #73208301 Report a problem | ||
| 4/13/2024 | Contingent | $560,000$436/sqft |
Source: MLS PIN #73208301 Report a problem | ||
| 3/4/2024 | Listed for sale | $560,000+134.3%$436/sqft |
Source: MLS PIN #73208301 Report a problem | ||
| 8/8/2012 | Sold | $239,000-4%$186/sqft |
Source: Public Record Report a problem | ||
| 6/7/2012 | Listed for sale | $249,000$194/sqft |
Source: Real Living Realty Professionals, LLC #71393042 Report a problem | ||
Public tax history
| Year | Property taxes | Tax assessment |
|---|---|---|
| 2025 | $5,482 +11.6% | $363,300 +15.8% |
| 2024 | $4,911 +3.8% | $313,600 +11.8% |
| 2023 | $4,730 +0.4% | $280,400 +11.4% |
Find assessor info on the county website
Neighborhood: 01036
Nearby schools
GreatSchools rating
- 7/10Green Meadows Elementary SchoolGrades: PK-8Distance: 2 mi
- 8/10Minnechaug Regional High SchoolGrades: 9-12Distance: 5.5 mi
Get pre-qualified for a loan
At Zillow Home Loans, we can pre-qualify you in as little as 5 minutes with no impact to your credit score.An equal housing lender. NMLS #10287.
Sell with ease on Zillow
Get a Zillow Showcase℠ listing at no additional cost and you could sell for —faster.
$527,800
2% more+$10,556
With Zillow Showcase(estimated)$538,356

