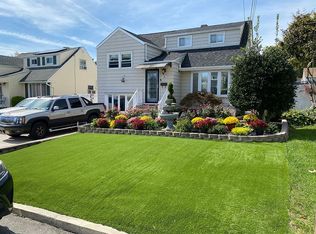Come See this Hope Homes 3 Br 2 full Bath Split level featuring lots of new updates*2015 Gas Furnace and CA*Home freshly Painted*All Hardwood Floors refinished*New Living Room Ceiling*Wood Cabinets and new Floor in Nice Eat in Kitchen*New DW*All appliances stay*2 Updated Bathrooms in nice condition*Den has sliders to Huge Concrete Patio with Gazebo in a Beautiful Fenced In Yard*Front of home has new Vinyl Siding*New Railings*Full Finished Basement with Full Bath*Laundry Room**Owner can close anytime!!Owner Will give a $500.00 credit for new stove!!
This property is off market, which means it's not currently listed for sale or rent on Zillow. This may be different from what's available on other websites or public sources.
