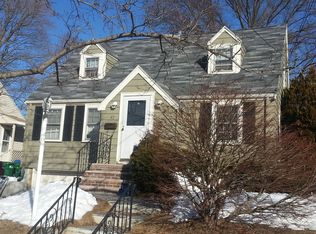Sold for $910,000 on 05/13/25
$910,000
43 Roberts Rd, Medford, MA 02155
3beds
1,302sqft
Single Family Residence
Built in 1950
5,500 Square Feet Lot
$891,500 Zestimate®
$699/sqft
$4,117 Estimated rent
Home value
$891,500
$820,000 - $963,000
$4,117/mo
Zestimate® history
Loading...
Owner options
Explore your selling options
What's special
Welcome to this pristine 3 bdrm, 2 ba Cape, ideally situated on a tree-lined street in the desirable W Medford area! As you step inside, you're greeted by a sun-filled living room featuring a bay window and charming decorative fireplace.The dining room, complete with custom built-ins, provides an elegant space for gatherings, while the open kitchen,equipped with additional cabinets and gas stove,is perfect for effortless entertaining.The first level also includes a spacious guest room and full bath for convenience.From the mudroom, step out to your private stone patio. It's an ideal spot for spring and summer barbecues overlooking your large, fenced yard. Upstairs, you'll find two additional bedrooms with plenty of closet space.The finished basement offers even more versatility, featuring two finished rooms and another full bath.This space is perfect for a home office, guest suite, or additonal entertaining. Located .5 miles from restaurants, shops & Commuter Rail. Opportunity Knocks!
Zillow last checked: 8 hours ago
Listing updated: May 13, 2025 at 10:55am
Listed by:
Team Murray 617-710-6698,
Gibson Sotheby's International Realty 781-648-3500,
Shannon DeOliveira 781-367-5190
Bought with:
McTague Realty Group
RE/MAX Andrew Realty Services
Source: MLS PIN,MLS#: 73354345
Facts & features
Interior
Bedrooms & bathrooms
- Bedrooms: 3
- Bathrooms: 2
- Full bathrooms: 2
Primary bedroom
- Features: Closet, Flooring - Hardwood
- Level: Second
Bedroom 2
- Features: Closet, Flooring - Hardwood
- Level: Second
Bedroom 3
- Features: Closet, Flooring - Hardwood
- Level: First
Primary bathroom
- Features: No
Bathroom 1
- Features: Bathroom - Full, Bathroom - With Tub & Shower, Countertops - Stone/Granite/Solid
- Level: First
Bathroom 2
- Features: Bathroom - Full, Bathroom - With Shower Stall, Flooring - Stone/Ceramic Tile, Countertops - Stone/Granite/Solid
- Level: Basement
Dining room
- Features: Closet/Cabinets - Custom Built, Flooring - Hardwood, Window(s) - Bay/Bow/Box
- Level: Main,First
Family room
- Features: Flooring - Stone/Ceramic Tile, High Speed Internet Hookup, Recessed Lighting
- Level: Basement
Kitchen
- Features: Flooring - Stone/Ceramic Tile, Exterior Access, Recessed Lighting, Stainless Steel Appliances, Gas Stove
- Level: Main,First
Living room
- Features: Flooring - Hardwood, Window(s) - Bay/Bow/Box
- Level: Main,First
Office
- Features: Closet/Cabinets - Custom Built, Flooring - Stone/Ceramic Tile, High Speed Internet Hookup, Recessed Lighting
- Level: Basement
Heating
- Baseboard, Hot Water, Natural Gas
Cooling
- None
Appliances
- Laundry: Washer Hookup, In Basement
Features
- Closet/Cabinets - Custom Built, High Speed Internet Hookup, Recessed Lighting, Home Office
- Flooring: Tile, Hardwood, Flooring - Stone/Ceramic Tile
- Doors: Insulated Doors
- Windows: Insulated Windows
- Basement: Partially Finished,Interior Entry
- Has fireplace: No
Interior area
- Total structure area: 1,302
- Total interior livable area: 1,302 sqft
- Finished area above ground: 1,302
Property
Parking
- Total spaces: 2
- Parking features: Off Street, Driveway, Paved
- Uncovered spaces: 2
Features
- Patio & porch: Porch - Enclosed, Patio
- Exterior features: Porch - Enclosed, Patio, Sprinkler System, Fenced Yard
- Fencing: Fenced/Enclosed,Fenced
- Waterfront features: Lake/Pond, 1/2 to 1 Mile To Beach, Beach Ownership(Public)
Lot
- Size: 5,500 sqft
- Features: Level
Details
- Parcel number: M:H03 B:0011,632820
- Zoning: SF1
Construction
Type & style
- Home type: SingleFamily
- Architectural style: Cape
- Property subtype: Single Family Residence
Materials
- Frame
- Foundation: Concrete Perimeter
- Roof: Shingle
Condition
- Year built: 1950
Utilities & green energy
- Electric: Circuit Breakers
- Sewer: Public Sewer
- Water: Public
- Utilities for property: for Gas Range, Washer Hookup
Community & neighborhood
Community
- Community features: Public Transportation, Shopping, Pool, Tennis Court(s), Park, Walk/Jog Trails, Medical Facility, Conservation Area, Highway Access, House of Worship, Private School, Public School, T-Station, University
Location
- Region: Medford
Price history
| Date | Event | Price |
|---|---|---|
| 5/13/2025 | Sold | $910,000+24.8%$699/sqft |
Source: MLS PIN #73354345 Report a problem | ||
| 4/3/2025 | Listed for sale | $729,000+31.4%$560/sqft |
Source: MLS PIN #73354345 Report a problem | ||
| 11/15/2016 | Sold | $555,000+1.1%$426/sqft |
Source: C21 Commonwealth Sold #72070180_02155 Report a problem | ||
| 9/20/2016 | Listed for sale | $549,000+37.6%$422/sqft |
Source: Century 21 Commonwealth #72070180 Report a problem | ||
| 11/4/2010 | Sold | $399,000+1%$306/sqft |
Source: Public Record Report a problem | ||
Public tax history
| Year | Property taxes | Tax assessment |
|---|---|---|
| 2025 | $5,966 | $700,200 |
| 2024 | $5,966 +5.1% | $700,200 +6.8% |
| 2023 | $5,674 +4.9% | $655,900 +9.3% |
Find assessor info on the county website
Neighborhood: 02155
Nearby schools
GreatSchools rating
- 8/10Brooks SchoolGrades: PK-5Distance: 0.6 mi
- 5/10Andrews Middle SchoolGrades: 6-8Distance: 2.2 mi
- 6/10Medford High SchoolGrades: PK,9-12Distance: 0.6 mi
Schools provided by the listing agent
- Elementary: Brooks
- High: Medford High
Source: MLS PIN. This data may not be complete. We recommend contacting the local school district to confirm school assignments for this home.
Get a cash offer in 3 minutes
Find out how much your home could sell for in as little as 3 minutes with a no-obligation cash offer.
Estimated market value
$891,500
Get a cash offer in 3 minutes
Find out how much your home could sell for in as little as 3 minutes with a no-obligation cash offer.
Estimated market value
$891,500
