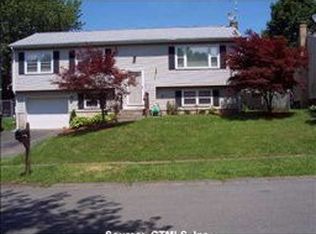If you are looking for a well maintained home with plenty of room for the whole family look no further than 43 Roberta Dr. This home is located in an inviting and established neighborhood that compliments the features of this home.When you walk thru the front door you will see that this home is well balanced, starting with the spacious living room featuring a brick accent wall and bay window. The kitchen and dining area are open with a sunroom off of them, giving a great entertaining floor. The sunroom leads out to the two-tiered deck to enjoy the warmer months. There are also three nice sized bedrooms, one being the master that has a walk-in closet and half bath. The finished lower level has been divided into two rooms, which allows for many options such as a guest room or den and separate family room or open up the space for one large family room. Everything about this home has been maintained to the highest level. The original electric heat has been converted and has a quality oil-fired furnace, water heater and oil tank. The central air will allow you to relax comfortably inside when the temperature rises too high outside. With a two-car attached garage and fenced backyard a well rounded home for its new owners. Property note: There is also an American Home Shield one-year home warranty included with the sale of this home. This property is an estate and the sale is subject to final approval by the Probate Court.
This property is off market, which means it's not currently listed for sale or rent on Zillow. This may be different from what's available on other websites or public sources.

