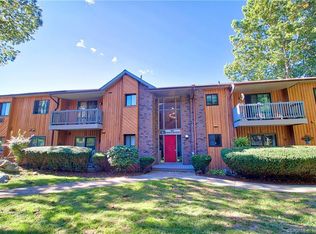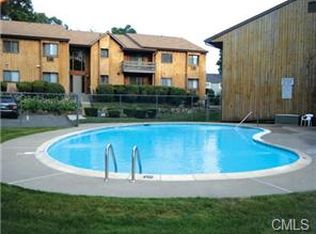Immaculate updated second floor ranch with beautiful views of the inground pool in the cul de sac. Nice entry foyer with open stairwell to unit which is on the top right. Large living room with neutral wall to wall carpet and two seating areas with a slider to charming deck. Newer kitchen with quartz countertops, new flooring and all new appliances including stove, refrigerator and dishwasher. Ample dining area w/ vinyl floor. Very large master BR w/ multiple closets and wall to wall carpet. Updatged all white bathroom. Laundry is in the unit. Storage room in basement and assigned parking behind building plus unlimited guest parking in front. This one is a cream puff and it's convenient to everything
This property is off market, which means it's not currently listed for sale or rent on Zillow. This may be different from what's available on other websites or public sources.


