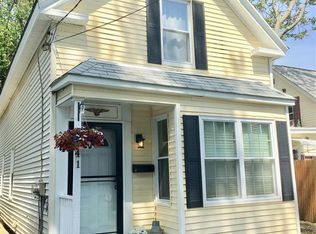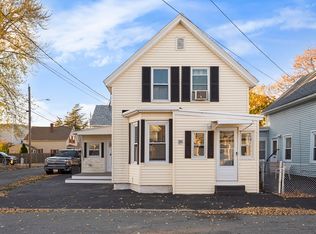Adorable Home in sought after Centralville location !! Are you ready to own a charming 3 bedroom colonial conveniently located to schools, downtown and minutes from U Mass Lowell and hospital. Well here it is!! This home features a large updated Eat in Kitchen with newer gas stove, Laminate floors throughout, bright and sunny living room, updated bathroom, large first floor bedroom with wonderful closet space. Home freshly painted with newer lighting. Fenced yard. 2 car paved parking. Don't miss out on this great opportunity!! Schedule an appointment today!!
This property is off market, which means it's not currently listed for sale or rent on Zillow. This may be different from what's available on other websites or public sources.

