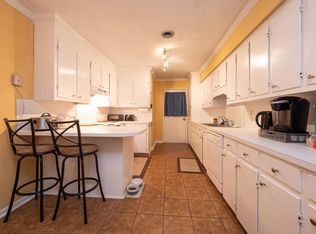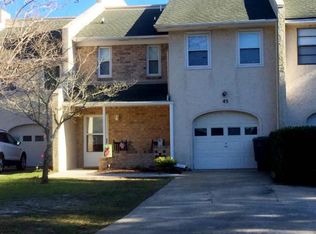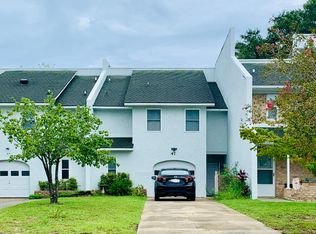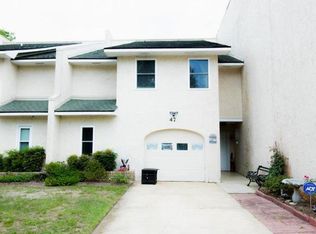Closed
$361,000
43 Rivers Point Row #1, Charleston, SC 29412
3beds
1,791sqft
Townhouse
Built in 1969
1,306.8 Square Feet Lot
$424,900 Zestimate®
$202/sqft
$2,521 Estimated rent
Home value
$424,900
$395,000 - $459,000
$2,521/mo
Zestimate® history
Loading...
Owner options
Explore your selling options
What's special
Hurry in to see this spacious, conveniently located townhouse on James Island. This 3-bedroom, 2.5 bath home has been freshly painted with laminate flooring downstairs and newer carpet upstairs. The kitchen has a ton of cabinets and lots of counter space, including a spot for eating or entertaining while you cook. The refrigerator and drop-in electric range are less than a year old. Just off the kitchen is a separate dining room. The living area has plenty of room for over sized furniture to kick back in and relax. The sliding glass doors lead to a nice sized private outdoor space fully fenced, with a new deck and mature landscaping. Upstairs you'll find 3 generous sized bedrooms all with large closets. The main bedroom has more storage with built-in cabinets in the hall leading to the en-suite bathroom. All the bedrooms have ceiling fans and plenty of natural light. There is a cool outdoor balcony on the 2nd floor overlooking the backyard, great for morning coffee. There is a one-car garage that has access to the mudroom/ laundry room with an additional sink and separate access to the kitchen making unloading groceries a breeze. The roof was replaced in 2020. The neighborhood pool is just steps from your backyard. This location is a 12-minute drive Folly Beach and to downtown Charleston only 8 minutes! Plenty of restaurants and O2 Fitness and Planet Fitness are within walking distance. A quiet area with many places to walk the dog or just take a leisurely stroll, you'll be happy to call this home. HOA fee covers exterior maintenance, pool maintenance, and termite treatment.
Zillow last checked: 8 hours ago
Listing updated: November 12, 2025 at 12:24pm
Listed by:
Elaine Brabham and Associates
Bought with:
Handsome Properties, Inc.
Source: CTMLS,MLS#: 23003126
Facts & features
Interior
Bedrooms & bathrooms
- Bedrooms: 3
- Bathrooms: 3
- Full bathrooms: 2
- 1/2 bathrooms: 1
Heating
- Heat Pump
Cooling
- Central Air
Appliances
- Laundry: Electric Dryer Hookup, Washer Hookup, Laundry Room
Features
- Eat-in Kitchen
- Flooring: Carpet, Ceramic Tile, Laminate
- Windows: Window Treatments
- Has fireplace: No
Interior area
- Total structure area: 1,791
- Total interior livable area: 1,791 sqft
Property
Parking
- Total spaces: 1
- Parking features: Garage
- Garage spaces: 1
Features
- Levels: Two
- Stories: 2
- Exterior features: Balcony
- Fencing: Privacy
Lot
- Size: 1,306 sqft
Construction
Type & style
- Home type: Townhouse
- Property subtype: Townhouse
- Attached to another structure: Yes
Materials
- Brick Veneer, Stucco
- Foundation: Slab
- Roof: Architectural
Condition
- New construction: No
- Year built: 1969
Utilities & green energy
- Sewer: Public Sewer
- Water: Public
- Utilities for property: Charleston Water Service, Dominion Energy
Community & neighborhood
Community
- Community features: Pool
Location
- Region: Charleston
- Subdivision: Rivers Point
Other
Other facts
- Listing terms: Cash,Conventional,FHA
Price history
| Date | Event | Price |
|---|---|---|
| 3/13/2023 | Sold | $361,000+4.6%$202/sqft |
Source: | ||
| 2/14/2023 | Contingent | $345,000$193/sqft |
Source: | ||
| 2/12/2023 | Listed for sale | $345,000$193/sqft |
Source: | ||
Public tax history
Tax history is unavailable.
Neighborhood: 29412
Nearby schools
GreatSchools rating
- 8/10Harbor View Elementary SchoolGrades: PK-5Distance: 1.5 mi
- 8/10Camp Road MiddleGrades: 6-8Distance: 0.5 mi
- 9/10James Island Charter High SchoolGrades: 9-12Distance: 1.8 mi
Schools provided by the listing agent
- Elementary: Harbor View
- Middle: Camp Road
- High: James Island Charter
Source: CTMLS. This data may not be complete. We recommend contacting the local school district to confirm school assignments for this home.
Get a cash offer in 3 minutes
Find out how much your home could sell for in as little as 3 minutes with a no-obligation cash offer.
Estimated market value$424,900
Get a cash offer in 3 minutes
Find out how much your home could sell for in as little as 3 minutes with a no-obligation cash offer.
Estimated market value
$424,900



