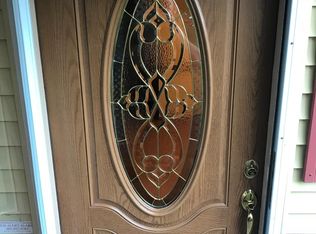Sold for $590,000 on 12/15/23
$590,000
43 Rivers Ln, Malden, MA 02148
3beds
1,520sqft
Single Family Residence
Built in 1986
5,001 Square Feet Lot
$699,900 Zestimate®
$388/sqft
$3,691 Estimated rent
Home value
$699,900
$665,000 - $735,000
$3,691/mo
Zestimate® history
Loading...
Owner options
Explore your selling options
What's special
Welcome to 43 Rivers Lane! This charming and meticulously maintained Garrison home nestled on a tranquil cul-de-sac is boasting a host of delightful features including central air. As you enter the front door, you will be greeted by the heart of the home, a warm and inviting wood-burning fireplace. It's the perfect spot to gather around during chilly evenings. The main floor also encompasses a kitchen with modern appliances, a dining room and full bathroom. Adjacent to the dining room is a sunroom bathed in natural light, offering a place to unwind or enjoy your morning coffee with views of trees, flowering bushes and level backyard. Upstairs you'll find a full bathroom and 3 spacious bedrooms, including one with a stunning skylight. This home has been thoughtfully maintained with significant updates, including a new roof in 2021, new front stairs and a replaced chimney liner in 2023. The entire interior has been freshly painted. Close to public transportation and major highways.
Zillow last checked: 8 hours ago
Listing updated: December 18, 2023 at 08:21am
Listed by:
Noelle Medugno 617-887-0200,
Lamacchia Realty, Inc. 978-993-3600
Bought with:
Carla Sella
RE/MAX American Dream
Source: MLS PIN,MLS#: 73169139
Facts & features
Interior
Bedrooms & bathrooms
- Bedrooms: 3
- Bathrooms: 2
- Full bathrooms: 2
Primary bedroom
- Features: Ceiling Fan(s), Closet, Flooring - Hardwood, Cable Hookup, Closet - Double
- Level: Second
- Area: 193.96
- Dimensions: 17.5 x 11.08
Bedroom 2
- Features: Skylight, Closet, Flooring - Hardwood, Cable Hookup
- Level: Second
- Area: 159.88
- Dimensions: 11.92 x 13.42
Bedroom 3
- Features: Closet, Flooring - Hardwood
- Level: Second
- Area: 113.53
- Dimensions: 11.17 x 10.17
Bathroom 1
- Features: Bathroom - Full, Bathroom - With Shower Stall, Flooring - Stone/Ceramic Tile
- Level: First
- Area: 34.58
- Dimensions: 5 x 6.92
Bathroom 2
- Features: Bathroom - Full, Bathroom - With Tub
- Level: Second
- Area: 49.29
- Dimensions: 7.58 x 6.5
Dining room
- Features: Flooring - Hardwood
- Level: Main,First
- Area: 111.97
- Dimensions: 9.67 x 11.58
Kitchen
- Features: Bathroom - Full, Flooring - Hardwood, Exterior Access
- Level: First
- Area: 135
- Dimensions: 12 x 11.25
Living room
- Features: Flooring - Hardwood, Cable Hookup
- Level: Main,First
- Area: 191.58
- Dimensions: 17.42 x 11
Heating
- Baseboard, Oil
Cooling
- Central Air
Appliances
- Laundry: Electric Dryer Hookup, Exterior Access, Washer Hookup, Sink, In Basement
Features
- Closet, Closet/Cabinets - Custom Built, Ceiling Fan(s), Cable Hookup, Slider, Bonus Room, Sun Room, Internet Available - Unknown
- Flooring: Wood, Tile, Carpet, Hardwood, Flooring - Wall to Wall Carpet
- Basement: Full,Partially Finished,Walk-Out Access,Interior Entry,Concrete
- Number of fireplaces: 1
- Fireplace features: Living Room
Interior area
- Total structure area: 1,520
- Total interior livable area: 1,520 sqft
Property
Parking
- Total spaces: 2
- Parking features: Paved Drive, Off Street, Paved
- Uncovered spaces: 2
Features
- Patio & porch: Porch
- Exterior features: Porch, Rain Gutters, Fenced Yard, Other
- Fencing: Fenced/Enclosed,Fenced
Lot
- Size: 5,001 sqft
- Features: Cul-De-Sac, Level
Details
- Foundation area: 0
- Parcel number: M:158 B:628 L:881,601809
- Zoning: ResA
Construction
Type & style
- Home type: SingleFamily
- Architectural style: Garrison
- Property subtype: Single Family Residence
Materials
- Frame
- Foundation: Concrete Perimeter
- Roof: Shingle,Other
Condition
- Year built: 1986
Utilities & green energy
- Electric: 220 Volts, Circuit Breakers
- Sewer: Public Sewer
- Water: Public
- Utilities for property: for Electric Dryer, Washer Hookup
Community & neighborhood
Community
- Community features: Public Transportation, Shopping, Bike Path, Public School, T-Station
Location
- Region: Malden
Other
Other facts
- Listing terms: Estate Sale
- Road surface type: Paved
Price history
| Date | Event | Price |
|---|---|---|
| 12/15/2023 | Sold | $590,000+0%$388/sqft |
Source: MLS PIN #73169139 | ||
| 10/17/2023 | Contingent | $589,900$388/sqft |
Source: MLS PIN #73169139 | ||
| 10/11/2023 | Listed for sale | $589,900+81.5%$388/sqft |
Source: MLS PIN #73169139 | ||
| 3/13/2013 | Sold | $325,000-4.4%$214/sqft |
Source: Public Record | ||
| 10/9/2012 | Listing removed | $339,900$224/sqft |
Source: CENTURY 21 Advance Realty #71429185 | ||
Public tax history
| Year | Property taxes | Tax assessment |
|---|---|---|
| 2026 | $6,996 +1.8% | $618,000 +5.1% |
| 2025 | $6,874 +3.6% | $588,000 +8% |
| 2024 | $6,636 +6.6% | $544,400 +8% |
Find assessor info on the county website
Neighborhood: Maplewood
Nearby schools
GreatSchools rating
- 6/10Linden SchoolGrades: K-8Distance: 0.6 mi
- 3/10Malden High SchoolGrades: 9-12Distance: 1.8 mi
- 5/10Forestdale SchoolGrades: K-8Distance: 0.9 mi
Schools provided by the listing agent
- Elementary: Salemwood
- Middle: Mps
- High: Malden High
Source: MLS PIN. This data may not be complete. We recommend contacting the local school district to confirm school assignments for this home.
Get a cash offer in 3 minutes
Find out how much your home could sell for in as little as 3 minutes with a no-obligation cash offer.
Estimated market value
$699,900
Get a cash offer in 3 minutes
Find out how much your home could sell for in as little as 3 minutes with a no-obligation cash offer.
Estimated market value
$699,900
