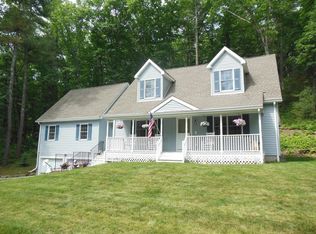Move Right Into this Expanded Ranch Style home. Tons of Natural Light throughout. Front to Back Kitchen w/updated Light Fixtures & Custom Tile Work w/access to closeted Mudroom leading to Side/Rear yards. Wide plank Hardwoods under recent Wood Lam Floors. Newly added Full Bath off Dining Rm w/another Renovated Full Bath off Kitchen. Fireplace'd Living Rm w/Oversized Windows, Cathedral Ceiling & Original Wide Plank Wood Flr. Stone Fire Pit. Protected land surrounds property for privacy. Garage 12' ceiling. Garage/Barn 2 cars Tandem. 3 Story Barn used as Work Shop w/ Sep Office. Basmt has concrete floor/shored up for add'l support Updates: Wood floors (2014), Int paint (2021), Kit appl: Stove & D/W (2017), Ref (2007), Full Bath (2017), All windows (2014). Well Tank (2017). Dining Rm Harman Pellet stove (2017). Bath addition off Kit (2019), Master Bed Floor (2011). Ext paint (2017) Generator switch (2021), Roof Barn (2014), Roof Gar (Metal 2016), Close to Major Rts/Airports & Town
This property is off market, which means it's not currently listed for sale or rent on Zillow. This may be different from what's available on other websites or public sources.
