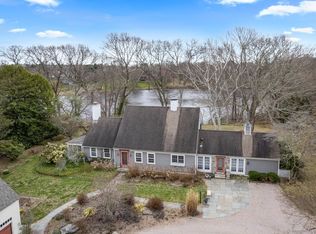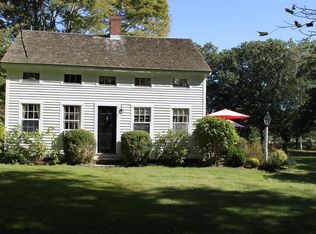This is a Lovely home located in Coveland Farms a private subdivision of 6 homes off of River Road. Each home has access to a dock and area on the Falls River which gives the owners of these homes a spot to keep there kayaks and launch them directly into the Falls River. This home was custom built by Richard Riggio and Sons in 1998. It is a spacious 2727 square feet home with an open floor plan. Due to the large windows and good positioning of the home each room is bathed in sunlight and warmth. The home features large rooms, hardwood floors, cathedral ceilings, two fireplaces. a gourmet kitchen, oil warm air heat and central air for year round comfort. There is a 15' x 15' four season sunroom off of the dining area where one can enjoy their morning coffee while viewing nature in the protected meadow behind the home. There is an oversized two car garage, full basement and walk in attic which provides plenty of room for storage. This home is very private and yet in just a few minutes you can be in downtown Essex Village or on Route 9 driving to your destination. This is a wonderful home and one you must see. Call today to set up your private viewing.
This property is off market, which means it's not currently listed for sale or rent on Zillow. This may be different from what's available on other websites or public sources.


