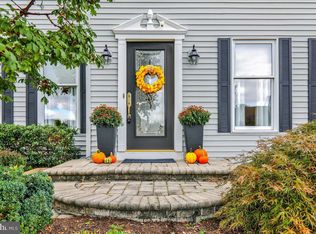Charming Colonial in sough after Overbrook Development. Well maintained 4 bedroom 2.5 bath home on corner lot. Hardwood entry leading to large eat in kitchen w separate breakfast area and plenty of counter space and cabinets.Look into the gathering room with wood burning brick fireplace from kitchen. The formal dining and living room are on the opposite side of the house for those formal gatherings or multipurpose rooms. First floor laundry with exterior door leading to deck with long distance views overlooking the Valley city views. Upstairs the main bedroom has its own bathroom and dressing area with large closets, the other 3 bedrooms also have good closet space.The Basement is partially finished and has separate storage space. Newer HVAC within the last 5 years Close walk to Shillington park and pool Overbrook is conveniently located close to schools and shopping. This one won't last, so hurry and get your appointment scheduled .
This property is off market, which means it's not currently listed for sale or rent on Zillow. This may be different from what's available on other websites or public sources.
