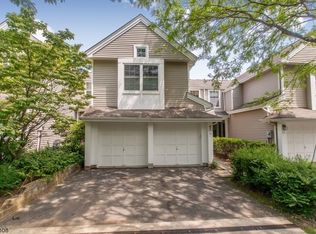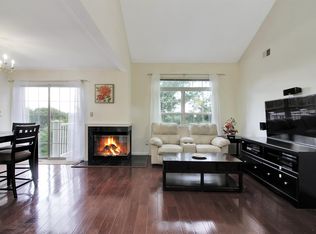Spectacular views surround this updated, 3.5 bath, townhome in the sought-after Woodmont Development. Entrance leads to updated kitchen w/granite countertops, spacious dining room with sliders to deck overlooking rooftops; 2-story Great/Family Room with FPL, Powder Room & Ldry Room also on this level. Separate Mstr Bedroom Suite w/walk-in closet and brand-new, designer Master Bath with soaking tub and separate shower. Two additional bedrooms & brand new main bath complete the 2nd level, overlooking the Family/Great Room. Fully finished basement w/full bath, and entrance to private deck, gorgeous mountain views.
This property is off market, which means it's not currently listed for sale or rent on Zillow. This may be different from what's available on other websites or public sources.

