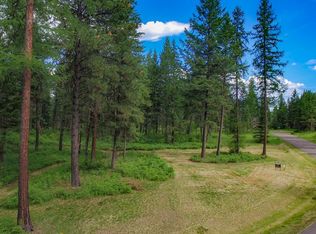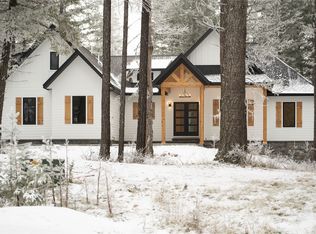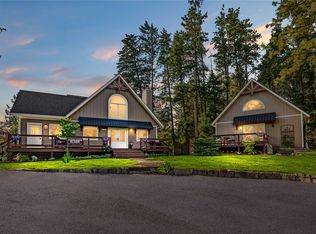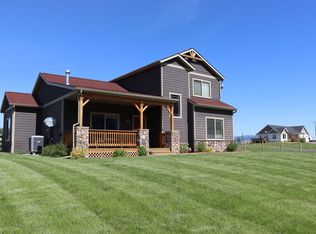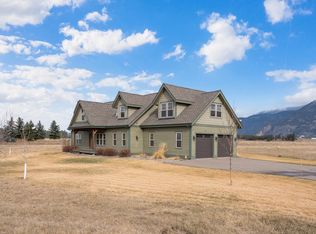Space, privacy, and Montana charm define this inviting home in one of Columbia Falls’ most established neighborhoods. Surrounded by mature trees and located minutes from Columbia Falls and Kalispell, the property offers privacy, space, and convenience. The main living area features vaulted ceilings, radiant floor heating, a cozy fireplace, and an open layout ideal for gathering and everyday living. A flexible formal dining room can serve as a dining space, office, or creative area. The primary suite includes a walk-in closet and an en suite bath with a jetted tub, while two additional bedrooms and a full bath are upstairs. The finished lower level offers a theater room, large bedroom, and spacious bonus area for a game room, gym, or lounge. Outdoor living includes a wrap-around deck, firepit, and generous yard. Enjoy easy access to lakes, rivers, and year-round recreation within 30 minutes. A rare blend of space, comfort, and location. Annual HOA dues include community water.
Active
$1,225,000
43 Ridgeway Ct, Columbia Falls, MT 59912
4beds
4,215sqft
Est.:
Single Family Residence
Built in 2002
1.72 Acres Lot
$1,175,300 Zestimate®
$291/sqft
$127/mo HOA
What's special
Wrap-around deckGenerous yardFinished lower levelWalk-in closetRadiant floor heatingSurrounded by mature treesTheater room
- 2 days |
- 866 |
- 46 |
Likely to sell faster than
Zillow last checked: 8 hours ago
Listing updated: February 23, 2026 at 12:07pm
Listed by:
Carrie Fennessy 406-314-3099,
Coldwell Banker Mountain Properties,
Becky Study 406-580-2192,
Coldwell Banker Mountain Properties
Source: MRMLS,MLS#: 30065728
Tour with a local agent
Facts & features
Interior
Bedrooms & bathrooms
- Bedrooms: 4
- Bathrooms: 4
- Full bathrooms: 3
- 1/2 bathrooms: 1
Cooling
- Ductless
Appliances
- Included: Dishwasher, Disposal, Microwave, Range, Refrigerator, Water Softener
- Laundry: Washer Hookup
Features
- Fireplace, Main Level Primary, Home Theater, Vaulted Ceiling(s), Walk-In Closet(s)
- Basement: Walk-Out Access
- Number of fireplaces: 1
Interior area
- Total interior livable area: 4,215 sqft
- Finished area below ground: 1,676
Property
Parking
- Total spaces: 4
- Parking features: Garage, Carport
- Garage spaces: 2
- Carport spaces: 2
- Covered spaces: 4
Features
- Patio & porch: Deck, Front Porch, Patio
- Exterior features: Breezeway, Fire Pit
Lot
- Size: 1.72 Acres
- Features: Back Yard, Cul-De-Sac, Front Yard, Landscaped, Sprinklers In Ground
Details
- Parcel number: 07407916107090000
- Special conditions: Standard
Construction
Type & style
- Home type: SingleFamily
- Architectural style: Other
- Property subtype: Single Family Residence
Materials
- Foundation: Poured
Condition
- New construction: No
- Year built: 2002
Utilities & green energy
- Sewer: Private Sewer, Septic Tank
- Water: Community/Coop
- Utilities for property: Electricity Connected, High Speed Internet Available, Phone Connected
Community & HOA
Community
- Features: Park
- Security: Security System Owned, Carbon Monoxide Detector(s), Smoke Detector(s), Security System
- Subdivision: Woodridge
HOA
- Has HOA: Yes
- Amenities included: Park
- Services included: Snow Removal, Water
- HOA fee: $1,525 annually
- HOA name: Woodridge
Location
- Region: Columbia Falls
Financial & listing details
- Price per square foot: $291/sqft
- Tax assessed value: $1,475,148
- Annual tax amount: $5,222
- Date on market: 2/23/2026
- Listing agreement: Exclusive Right To Sell
Estimated market value
$1,175,300
$1.12M - $1.23M
$4,980/mo
Price history
Price history
| Date | Event | Price |
|---|---|---|
| 2/23/2026 | Listed for sale | $1,225,000-7.5%$291/sqft |
Source: | ||
| 2/20/2026 | Listing removed | $1,325,000$314/sqft |
Source: | ||
| 1/25/2026 | Price change | $1,325,000-2.5%$314/sqft |
Source: | ||
| 10/1/2025 | Listed for sale | $1,359,000-10.6%$322/sqft |
Source: | ||
| 9/5/2025 | Listing removed | $1,520,000$361/sqft |
Source: | ||
| 8/3/2025 | Price change | $1,520,000-1.3%$361/sqft |
Source: | ||
| 6/21/2025 | Price change | $1,540,000-0.6%$365/sqft |
Source: | ||
| 5/13/2025 | Price change | $1,550,000-3.1%$368/sqft |
Source: | ||
| 4/2/2025 | Listed for sale | $1,599,000-1%$379/sqft |
Source: | ||
| 2/4/2025 | Listing removed | $1,615,000$383/sqft |
Source: | ||
| 11/26/2024 | Price change | $1,615,000-0.6%$383/sqft |
Source: | ||
| 10/21/2024 | Price change | $1,625,000+8.7%$386/sqft |
Source: | ||
| 9/14/2024 | Price change | $1,495,000-5.1%$355/sqft |
Source: | ||
| 9/5/2024 | Price change | $1,575,000-3.4%$374/sqft |
Source: | ||
| 8/30/2024 | Listed for sale | $1,630,000+8.7%$387/sqft |
Source: | ||
| 12/7/2022 | Sold | -- |
Source: | ||
| 11/3/2022 | Contingent | $1,499,000$356/sqft |
Source: | ||
| 9/22/2022 | Price change | $1,499,000-6.3%$356/sqft |
Source: | ||
| 8/23/2022 | Listed for sale | $1,599,000+68.3%$379/sqft |
Source: | ||
| 1/11/2021 | Sold | -- |
Source: | ||
| 12/28/2020 | Listing removed | -- |
Source: | ||
| 12/25/2020 | Contingent | $950,000$225/sqft |
Source: | ||
| 10/6/2020 | Listed for sale | $950,000-13.6%$225/sqft |
Source: Glacier Sotheby's - Whitefish #22016204 Report a problem | ||
| 6/24/2018 | Listing removed | $1,100,000$261/sqft |
Source: Glacier Sotheby's International Realty #21709286 Report a problem | ||
| 4/7/2018 | Listed for sale | $1,100,000$261/sqft |
Source: Glacier Sotheby's International Realty #21709286 Report a problem | ||
Public tax history
Public tax history
| Year | Property taxes | Tax assessment |
|---|---|---|
| 2024 | $4,851 +0.8% | $1,011,900 |
| 2023 | $4,811 -16.5% | $1,011,900 +12.4% |
| 2022 | $5,763 | $900,400 |
| 2021 | $5,763 +10.7% | $900,400 +20.6% |
| 2020 | $5,206 -3.8% | $746,766 |
| 2019 | $5,409 +13.7% | $746,766 +16.5% |
| 2018 | $4,759 -2.4% | $640,800 |
| 2017 | $4,875 +17.4% | $640,800 +16.3% |
| 2016 | $4,153 | $550,800 |
| 2015 | $4,153 -1.5% | $550,800 +67.9% |
| 2014 | $4,217 +6.6% | $327,964 +1.3% |
| 2013 | $3,956 -3.1% | $323,657 +1.6% |
| 2012 | $4,081 | $318,637 |
| 2011 | -- | -- |
| 2010 | -- | -- |
| 2009 | -- | -- |
| 2008 | -- | $469,500 |
| 2007 | -- | $469,500 |
| 2006 | -- | $469,500 |
| 2005 | -- | $469,500 |
| 2004 | -- | $469,500 |
| 2003 | -- | $469,500 |
Find assessor info on the county website
BuyAbility℠ payment
Est. payment
$6,954/mo
Principal & interest
$6317
Property taxes
$510
HOA Fees
$127
Climate risks
Neighborhood: 59912
Nearby schools
GreatSchools rating
- 5/10Deer Park SchoolGrades: PK-5Distance: 0.9 mi
- NADeer Park 7-8Grades: 6-8Distance: 0.9 mi
- 3/10Flathead High SchoolGrades: 9-12Distance: 9.6 mi
