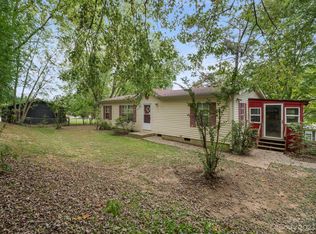Closed
$355,000
43 Ridgeway Ave, Etowah, NC 28729
3beds
1,272sqft
Single Family Residence
Built in 1935
0.29 Acres Lot
$341,900 Zestimate®
$279/sqft
$1,921 Estimated rent
Home value
$341,900
$321,000 - $359,000
$1,921/mo
Zestimate® history
Loading...
Owner options
Explore your selling options
What's special
Come Home to 43 Ridgeway, just steps from the proposed Ecusta trail in the epicenter of outdoor adventure, Etowah NC. Freshly renovated inside and out featuring a bright and vibrant kitchen and a fully fenced, shaded yard. Bask in the glow of the original hardwood floors or relax on the covered front porch that features beautiful stonework done by a local artisan. Huge detached garage is the perfect spot to store your adventure gear after a day of exploring Pisgah National Forest and DuPont State Forest, both just 15 minutes away. He Shed, She Shed, They Shed...the options are limitless with an additional 12x20 shed and smaller outbuilding in the lower parking area. SO MUCH STORAGE. Plenty of parking for guests, RV, trailers, etc. New HVAC. Would make a wonderful primary residence or a perfect investment property to either enjoy or capitalize on the future greenway that is visible from the front porch. Showings start Friday July 21st.
Zillow last checked: 8 hours ago
Listing updated: September 03, 2023 at 02:08pm
Listing Provided by:
Adam Masters perceptionpropertygroup@gmail.com,
Perception Property Group LLC
Bought with:
Lizzie McGann
Howard Hanna Beverly-Hanks Brevard Downtown
Source: Canopy MLS as distributed by MLS GRID,MLS#: 4045105
Facts & features
Interior
Bedrooms & bathrooms
- Bedrooms: 3
- Bathrooms: 1
- Full bathrooms: 1
- Main level bedrooms: 3
Bedroom s
- Level: Main
Bedroom s
- Level: Main
Bedroom s
- Level: Main
Bathroom full
- Level: Main
Dining room
- Level: Main
Kitchen
- Level: Main
Laundry
- Level: Main
Living room
- Level: Main
Heating
- Natural Gas
Cooling
- Ceiling Fan(s), Heat Pump
Appliances
- Included: Dishwasher, Electric Oven, Refrigerator
- Laundry: Mud Room
Features
- Built-in Features
- Flooring: Wood
- Doors: Insulated Door(s)
- Windows: Insulated Windows
- Basement: Sump Pump,Unfinished
Interior area
- Total structure area: 1,272
- Total interior livable area: 1,272 sqft
- Finished area above ground: 1,272
- Finished area below ground: 0
Property
Parking
- Total spaces: 2
- Parking features: Driveway, Detached Garage, Garage Shop, Garage on Main Level
- Garage spaces: 2
- Has uncovered spaces: Yes
Features
- Levels: One
- Stories: 1
- Patio & porch: Covered, Front Porch
- Exterior features: Storage, Other - See Remarks
- Fencing: Back Yard,Chain Link
Lot
- Size: 0.29 Acres
- Features: Level, Wooded
Details
- Additional structures: Outbuilding, Shed(s), Workshop, Other
- Parcel number: 800881
- Zoning: R1
- Special conditions: Standard
Construction
Type & style
- Home type: SingleFamily
- Property subtype: Single Family Residence
Materials
- Stucco
- Foundation: Crawl Space
- Roof: Metal
Condition
- New construction: No
- Year built: 1935
Utilities & green energy
- Sewer: Septic Installed
- Water: City
- Utilities for property: Electricity Connected
Community & neighborhood
Security
- Security features: Carbon Monoxide Detector(s), Smoke Detector(s)
Location
- Region: Etowah
- Subdivision: Sunset Hills
Other
Other facts
- Listing terms: Cash,Conventional,FHA,USDA Loan,VA Loan
- Road surface type: Concrete
Price history
| Date | Event | Price |
|---|---|---|
| 9/1/2023 | Sold | $355,000-1.4%$279/sqft |
Source: | ||
| 7/21/2023 | Listed for sale | $359,999+67.4%$283/sqft |
Source: | ||
| 4/21/2023 | Sold | $215,000+7.5%$169/sqft |
Source: | ||
| 4/3/2023 | Listed for sale | $200,000+354.5%$157/sqft |
Source: | ||
| 5/28/2014 | Sold | $44,000-4.3%$35/sqft |
Source: | ||
Public tax history
| Year | Property taxes | Tax assessment |
|---|---|---|
| 2024 | $1,189 +57% | $217,800 +57% |
| 2023 | $757 +41.3% | $138,700 +74.9% |
| 2022 | $536 | $79,300 |
Find assessor info on the county website
Neighborhood: 28729
Nearby schools
GreatSchools rating
- 6/10Etowah ElementaryGrades: PK-5Distance: 0.8 mi
- 6/10Rugby MiddleGrades: 6-8Distance: 5.8 mi
- 8/10West Henderson HighGrades: 9-12Distance: 6 mi
Schools provided by the listing agent
- Elementary: Etowah
- Middle: Rugby
- High: West Henderson
Source: Canopy MLS as distributed by MLS GRID. This data may not be complete. We recommend contacting the local school district to confirm school assignments for this home.

Get pre-qualified for a loan
At Zillow Home Loans, we can pre-qualify you in as little as 5 minutes with no impact to your credit score.An equal housing lender. NMLS #10287.
