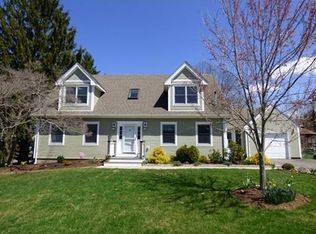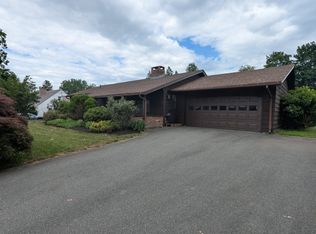This is the home you've been waiting for! The location is as special as the sunsets, all with distant views of the Berkshire Hills. Enjoy the light-filled kitchen with all the amenities a cook could want. The open floor plan includes a dining room and kitchen with a center island, making this space the heart of the home. Relax in the large living room graced with a bow window, an inviting fireplace, and a wall of built-in bookcases. A large bedroom, an office, and a full bath complete the first floor. Upstairs has 4 bedrooms, a study, and a full bath plus attic storage. The large basement is partially finished with a family room with a fireplace and a workshop for all your projects. Enjoy the picturesque yard from the screened porch. The backyard, a real bird sanctuary, also has an in-ground pool, a generous deck, a gazebo, and mature landscaping. See for yourself all of the family features this home has to offer, all on a street that can't be beat.
This property is off market, which means it's not currently listed for sale or rent on Zillow. This may be different from what's available on other websites or public sources.


