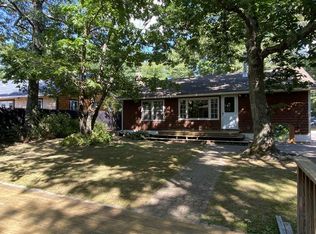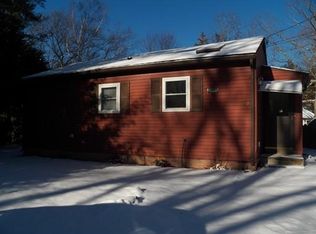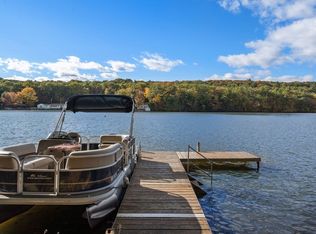Sold for $570,000
$570,000
43 Ridge Way, Sturbridge, MA 01566
3beds
2,046sqft
Single Family Residence
Built in 1950
10,454 Square Feet Lot
$475,100 Zestimate®
$279/sqft
$2,588 Estimated rent
Home value
$475,100
$447,000 - $504,000
$2,588/mo
Zestimate® history
Loading...
Owner options
Explore your selling options
What's special
This renovated ranch home offers a wide open floor plan with stunning views of Cedar Lake. The interior features fine details such as gunstock hardwood flooring, copper sinks, reclaimed barn doors and a spacious kitchen with an oversized 9'+ island, gas range, and stainless steel appliances. With three propane fireplaces throughout, the home creates a cozy ambiance. Renovations include new siding, electricity, a well, windows, doors, and more. Enjoy the new heat and central air system, plus a hot tub off the primary suite with lake views. Outside, there's a bocce court, mini bar with electrictiy, invisible fence, and patio.The layout is ideal for comfortable living, whether you’re enjoying the serene surroundings or hosting family and friends. This meticulously cared-for home is a must-see! Situated on a quiet dead-end street, this home provides peace and privacy while being just minutes away from major highways, making it a commuter’s dream. Close to the Mass Pike, Rt.84, and Rt. 2
Zillow last checked: 8 hours ago
Listing updated: May 09, 2025 at 07:39am
Listed by:
Lexi O'Brien 508-320-6529,
RE/MAX Prof Associates 508-347-9595
Bought with:
Pam Weibel
Naples Realty Group
Source: MLS PIN,MLS#: 73337576
Facts & features
Interior
Bedrooms & bathrooms
- Bedrooms: 3
- Bathrooms: 3
- Full bathrooms: 2
- 1/2 bathrooms: 1
- Main level bathrooms: 3
- Main level bedrooms: 3
Primary bedroom
- Features: Bathroom - Full, Ceiling Fan(s), Walk-In Closet(s), Closet/Cabinets - Custom Built, Flooring - Hardwood, Balcony / Deck, Hot Tub / Spa, Exterior Access, Slider
- Level: Main,First
Bedroom 2
- Features: Closet, Flooring - Wall to Wall Carpet, Window(s) - Picture
- Level: Main,First
Bedroom 3
- Features: Closet, Closet/Cabinets - Custom Built, Flooring - Wall to Wall Carpet, Window(s) - Picture
- Level: Main,First
Bathroom 1
- Features: Bathroom - Full, Bathroom - Tiled With Shower Stall, Bathroom - With Tub, Bathroom - With Tub & Shower, Closet - Linen, Flooring - Laminate, Window(s) - Picture, Jacuzzi / Whirlpool Soaking Tub, Remodeled, Lighting - Sconce
- Level: Main,First
Bathroom 2
- Features: Bathroom - Full, Bathroom - Tiled With Shower Stall, Flooring - Stone/Ceramic Tile, Window(s) - Picture, Countertops - Stone/Granite/Solid, Remodeled
- Level: Main,First
Bathroom 3
- Features: Bathroom - 1/4, Lighting - Sconce
- Level: Main,First
Dining room
- Features: Ceiling Fan(s), Flooring - Hardwood, Window(s) - Bay/Bow/Box, Exterior Access, Open Floorplan, Lighting - Pendant
- Level: Main,First
Kitchen
- Features: Ceiling Fan(s), Flooring - Hardwood, Dining Area, Countertops - Stone/Granite/Solid, Countertops - Upgraded, Deck - Exterior, Exterior Access, Open Floorplan, Recessed Lighting, Remodeled, Stainless Steel Appliances, Wine Chiller, Gas Stove, Lighting - Pendant
- Level: Main,First
Living room
- Features: Ceiling Fan(s), Flooring - Hardwood, Window(s) - Bay/Bow/Box, Open Floorplan, Recessed Lighting, Remodeled, Lighting - Sconce, Breezeway
- Level: Main,First
Heating
- Forced Air, Propane, Leased Propane Tank
Cooling
- Central Air
Appliances
- Included: Water Heater, Tankless Water Heater, Range, Dishwasher, Trash Compactor, Microwave, Refrigerator, Washer, Dryer, Water Treatment, Wine Refrigerator, Vacuum System, Range Hood, Water Softener, Instant Hot Water
- Laundry: Closet - Walk-in, Flooring - Laminate, Main Level, Attic Access, Electric Dryer Hookup, Walk-in Storage, Washer Hookup, Lighting - Overhead, First Floor
Features
- Central Vacuum, Walk-up Attic
- Flooring: Carpet, Laminate, Hardwood
- Doors: Insulated Doors
- Windows: Insulated Windows, Screens
- Has basement: No
- Number of fireplaces: 3
- Fireplace features: Kitchen, Living Room, Master Bedroom
Interior area
- Total structure area: 2,046
- Total interior livable area: 2,046 sqft
- Finished area above ground: 2,046
Property
Parking
- Total spaces: 4
- Parking features: Off Street, Stone/Gravel
- Uncovered spaces: 4
Features
- Patio & porch: Deck, Deck - Composite, Patio
- Exterior features: Deck, Deck - Composite, Patio, Rain Gutters, Hot Tub/Spa, Storage, Screens, Invisible Fence
- Has spa: Yes
- Spa features: Private
- Fencing: Invisible
- Has view: Yes
- View description: Water, Lake, Private Water View, Public Water View
- Has water view: Yes
- Water view: Lake,Private,Public,Water
- Waterfront features: Lake/Pond, 0 to 1/10 Mile To Beach
Lot
- Size: 10,454 sqft
- Features: Cul-De-Sac, Cleared
Details
- Parcel number: M:540 B:002 L:1E34043,1704481
- Zoning: SR
Construction
Type & style
- Home type: SingleFamily
- Architectural style: Ranch
- Property subtype: Single Family Residence
- Attached to another structure: Yes
Materials
- Frame
- Foundation: Concrete Perimeter
- Roof: Shingle
Condition
- Year built: 1950
Utilities & green energy
- Electric: 200+ Amp Service
- Sewer: Public Sewer
- Water: Private
- Utilities for property: for Gas Range, for Gas Oven, for Electric Dryer, Washer Hookup
Community & neighborhood
Community
- Community features: Shopping, Tennis Court(s), Park, Walk/Jog Trails, Golf, Medical Facility, Laundromat, Bike Path, Highway Access, House of Worship, Private School, Public School
Location
- Region: Sturbridge
Other
Other facts
- Listing terms: Contract
- Road surface type: Paved
Price history
| Date | Event | Price |
|---|---|---|
| 5/9/2025 | Sold | $570,000+3.7%$279/sqft |
Source: MLS PIN #73337576 Report a problem | ||
| 3/17/2025 | Contingent | $549,900$269/sqft |
Source: MLS PIN #73337576 Report a problem | ||
| 3/10/2025 | Listed for sale | $549,900+348.9%$269/sqft |
Source: MLS PIN #73337576 Report a problem | ||
| 10/18/2016 | Sold | $122,500+2.1%$60/sqft |
Source: Agent Provided Report a problem | ||
| 8/20/2016 | Pending sale | $120,000$59/sqft |
Source: Coldwell Banker Residential Brokerage - Worcester #72053278 Report a problem | ||
Public tax history
| Year | Property taxes | Tax assessment |
|---|---|---|
| 2025 | $5,324 +10% | $334,200 +13.9% |
| 2024 | $4,838 +6% | $293,400 +16.2% |
| 2023 | $4,563 +18.4% | $252,500 +24.6% |
Find assessor info on the county website
Neighborhood: 01566
Nearby schools
GreatSchools rating
- 6/10Burgess Elementary SchoolGrades: PK-6Distance: 0.9 mi
- 5/10Tantasqua Regional Jr High SchoolGrades: 7-8Distance: 3.2 mi
- 8/10Tantasqua Regional Sr High SchoolGrades: 9-12Distance: 3.4 mi
Schools provided by the listing agent
- Elementary: Burgess
- Middle: Tantasqua
- High: Tantasqua
Source: MLS PIN. This data may not be complete. We recommend contacting the local school district to confirm school assignments for this home.
Get a cash offer in 3 minutes
Find out how much your home could sell for in as little as 3 minutes with a no-obligation cash offer.
Estimated market value$475,100
Get a cash offer in 3 minutes
Find out how much your home could sell for in as little as 3 minutes with a no-obligation cash offer.
Estimated market value
$475,100


