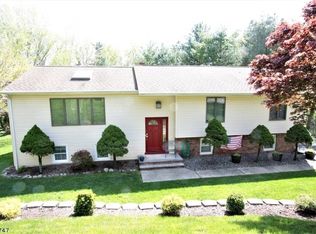True Home Owner Pride- 2,641 overall sq ft in this immaculate spacious updated Ranch home with finished walk-out lower level. New Efficient Modern Pella Windows. Polished oak wood floors, crown moldings, recessed lighting, ample closets. Expanded master br bathroom with steam shower, marble mosaic walls. Porcelain, ceramic, tumbled marble and granite throughout Kitchen, Bathrooms and laundry room. Gorgeous kitchen w Thomasville Cabinets, granite counter tops and stainless steel appliances. Eat in kitchen with sliders to to 2 tier deck, view private and deep yard. Lower level features L shaped 25"10x21" family room with fireplace & oversized sliding doors to paver patio. Bonus room for media room or home office. Over sized 2 car garage. Large shed. Newer hot water tank and washer/dryer. Full staircase walk up attic for additional storage. Prime area of Heights with scenic seasonal views.
This property is off market, which means it's not currently listed for sale or rent on Zillow. This may be different from what's available on other websites or public sources.
