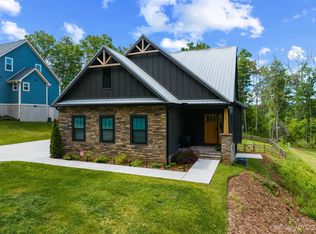Closed
$920,000
43 Reta Rd, Fairview, NC 28730
3beds
2,987sqft
Single Family Residence
Built in 2024
0.45 Acres Lot
$889,500 Zestimate®
$308/sqft
$3,725 Estimated rent
Home value
$889,500
$809,000 - $978,000
$3,725/mo
Zestimate® history
Loading...
Owner options
Explore your selling options
What's special
This stunning modern, new construction in the Cane Creek Valley is a masterpiece offering ample space and luxurious living at its finest. The main level features an open-concept floor plan. The living room boasts high ceilings, large windows, and a cozy fireplace. The kitchen is a chef's dream, with modern appliances, ample counter space, and beautiful cabinetry. The adjacent dining area is bright and airy, with plenty of natural light. The primary bedroom offers a peaceful retreat, with a spacious walk-in closet and a luxurious en-suite bathroom. A huge office on the main level can be used for work or as a relaxing study. There are two additional bedrooms on the upper level, with large bathroom, providing plenty of space and privacy for family or guests.
Zillow last checked: 8 hours ago
Listing updated: May 07, 2025 at 04:23am
Listing Provided by:
Brad Puffer pufferteam@gmail.com,
Keller Williams Professionals
Bought with:
Marsha Geisler Neese
Unique: A Real Estate Collective
Source: Canopy MLS as distributed by MLS GRID,MLS#: 4198071
Facts & features
Interior
Bedrooms & bathrooms
- Bedrooms: 3
- Bathrooms: 3
- Full bathrooms: 2
- 1/2 bathrooms: 1
- Main level bedrooms: 1
Primary bedroom
- Level: Main
Bedroom s
- Level: Upper
Bedroom s
- Level: Upper
Bathroom half
- Level: Main
Bathroom full
- Level: Upper
Dining area
- Level: Main
Kitchen
- Features: Walk-In Pantry
- Level: Main
Laundry
- Level: Main
Living room
- Features: Ceiling Fan(s)
- Level: Main
Other
- Level: Basement
Office
- Level: Main
Heating
- Central
Cooling
- Central Air
Appliances
- Included: Dishwasher, Disposal, Down Draft, Gas Range, Microwave
- Laundry: Laundry Room, Main Level
Features
- Kitchen Island, Open Floorplan, Pantry, Storage, Walk-In Closet(s), Walk-In Pantry
- Flooring: Carpet, Laminate, Tile, Wood
- Basement: Basement Garage Door,Partially Finished
- Fireplace features: Gas Log, Great Room
Interior area
- Total structure area: 2,987
- Total interior livable area: 2,987 sqft
- Finished area above ground: 2,987
- Finished area below ground: 0
Property
Parking
- Total spaces: 2
- Parking features: Attached Garage
- Attached garage spaces: 2
Features
- Levels: One and One Half
- Stories: 1
Lot
- Size: 0.45 Acres
- Features: Rolling Slope
Details
- Parcel number: 968527643900000
- Zoning: OU
- Special conditions: Standard
Construction
Type & style
- Home type: SingleFamily
- Architectural style: Modern
- Property subtype: Single Family Residence
Materials
- Fiber Cement
- Roof: Shingle
Condition
- New construction: Yes
- Year built: 2024
Details
- Builder name: Neese N Neese Custom Home Builders, Inc.
Utilities & green energy
- Sewer: Septic Installed
- Water: Well
- Utilities for property: Cable Available, Electricity Connected, Wired Internet Available
Community & neighborhood
Security
- Security features: Smoke Detector(s)
Location
- Region: Fairview
- Subdivision: Fairview Acres
Other
Other facts
- Listing terms: Cash,Conventional
- Road surface type: Concrete, Paved
Price history
| Date | Event | Price |
|---|---|---|
| 5/5/2025 | Sold | $920,000-2.1%$308/sqft |
Source: | ||
| 2/14/2025 | Price change | $939,900-3.1%$315/sqft |
Source: | ||
| 11/27/2024 | Listed for sale | $969,900$325/sqft |
Source: | ||
Public tax history
Tax history is unavailable.
Neighborhood: 28730
Nearby schools
GreatSchools rating
- 7/10Fairview ElementaryGrades: K-5Distance: 1.1 mi
- 7/10Cane Creek MiddleGrades: 6-8Distance: 2 mi
- 7/10A C Reynolds HighGrades: PK,9-12Distance: 4.2 mi
Schools provided by the listing agent
- Elementary: Fairview
- Middle: Cane Creek
- High: AC Reynolds
Source: Canopy MLS as distributed by MLS GRID. This data may not be complete. We recommend contacting the local school district to confirm school assignments for this home.
Get a cash offer in 3 minutes
Find out how much your home could sell for in as little as 3 minutes with a no-obligation cash offer.
Estimated market value
$889,500
Get a cash offer in 3 minutes
Find out how much your home could sell for in as little as 3 minutes with a no-obligation cash offer.
Estimated market value
$889,500
