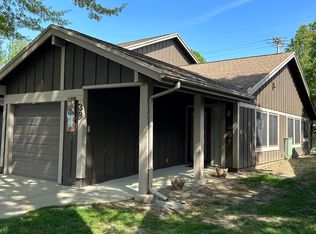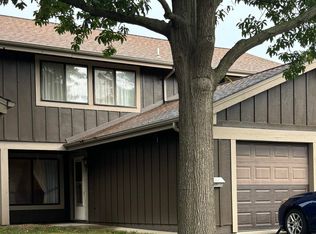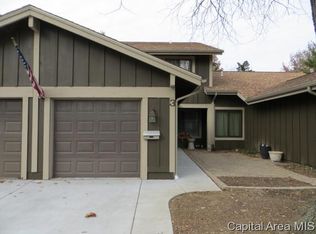Sold for $129,000 on 04/26/24
$129,000
43 Redwood Ln, Springfield, IL 62704
3beds
1,443sqft
Condominium, Residential
Built in 1974
-- sqft lot
$147,900 Zestimate®
$89/sqft
$1,679 Estimated rent
Home value
$147,900
$138,000 - $160,000
$1,679/mo
Zestimate® history
Loading...
Owner options
Explore your selling options
What's special
Introducing 43 Redwood Lane – Your Gateway to Easy Living with the perks of condo life! This home boasts 3 bedrooms and 2.5 baths. The main level is designed for both comfort and style. A generous living room, a convenient half bath, a modern kitchen, laundry room, and a welcoming dining area. Recent updates include a recently updated kitchen featuring pristine white cabinetry and new appliances in 2022. The updated hall bathroom adds a touch of elegance, while brand-new carpeting (2022) and contemporary light fixtures elevate the home's aesthetic. The interior has been freshly painted, creating a canvas for you to infuse your personality into every room. Updated lower level electrical in 2022. Freshly painted exterior in 2024. The condo fees cover water, sewer, pool access, clubhouse amenities, lake access, lawncare, exterior maintenance, snow removal, and trash services. Your ticket to a carefree lifestyle awaits!
Zillow last checked: 8 hours ago
Listing updated: November 12, 2024 at 12:13pm
Listed by:
Jami R Winchester Mobl:217-306-1000,
The Real Estate Group, Inc.
Bought with:
Kathy Garst, 475121251
The Real Estate Group, Inc.
Source: RMLS Alliance,MLS#: CA1026950 Originating MLS: Capital Area Association of Realtors
Originating MLS: Capital Area Association of Realtors

Facts & features
Interior
Bedrooms & bathrooms
- Bedrooms: 3
- Bathrooms: 3
- Full bathrooms: 2
- 1/2 bathrooms: 1
Bedroom 1
- Level: Upper
- Dimensions: 16ft 1in x 12ft 1in
Bedroom 2
- Level: Upper
- Dimensions: 10ft 7in x 15ft 5in
Bedroom 3
- Level: Upper
- Dimensions: 8ft 5in x 12ft 2in
Other
- Level: Main
- Dimensions: 9ft 1in x 16ft 3in
Kitchen
- Level: Main
- Dimensions: 10ft 3in x 12ft 8in
Living room
- Level: Main
- Dimensions: 19ft 4in x 13ft 9in
Main level
- Area: 694
Upper level
- Area: 749
Heating
- Electric, Forced Air
Cooling
- Central Air
Appliances
- Included: Dishwasher, Microwave, Range, Refrigerator
Features
- Basement: None
Interior area
- Total structure area: 1,443
- Total interior livable area: 1,443 sqft
Property
Parking
- Total spaces: 1
- Parking features: Attached
- Attached garage spaces: 1
Lot
- Features: Other
Details
- Parcel number: 14310117069
Construction
Type & style
- Home type: Condo
- Property subtype: Condominium, Residential
Materials
- Wood Siding
- Roof: Shingle
Condition
- New construction: No
- Year built: 1974
Utilities & green energy
- Sewer: Public Sewer
- Water: Public
Community & neighborhood
Location
- Region: Springfield
- Subdivision: Fallingbrook
HOA & financial
HOA
- Has HOA: Yes
- HOA fee: $318 monthly
- Services included: Maintenance Grounds, Maintenance Road, Pool, Snow Removal, Trash
Price history
| Date | Event | Price |
|---|---|---|
| 4/26/2024 | Sold | $129,000-0.7%$89/sqft |
Source: | ||
| 2/4/2024 | Pending sale | $129,900$90/sqft |
Source: | ||
| 2/2/2024 | Listed for sale | $129,900+36.7%$90/sqft |
Source: | ||
| 4/25/2022 | Sold | $95,000-12.8%$66/sqft |
Source: | ||
| 3/20/2022 | Pending sale | $109,000$76/sqft |
Source: | ||
Public tax history
| Year | Property taxes | Tax assessment |
|---|---|---|
| 2024 | $2,866 +9% | $40,126 +12.2% |
| 2023 | $2,631 -0.2% | $35,758 +6.6% |
| 2022 | $2,635 +58.9% | $33,534 +13.3% |
Find assessor info on the county website
Neighborhood: 62704
Nearby schools
GreatSchools rating
- 3/10Dubois Elementary SchoolGrades: K-5Distance: 1.9 mi
- 2/10U S Grant Middle SchoolGrades: 6-8Distance: 1.4 mi
- 7/10Springfield High SchoolGrades: 9-12Distance: 2.5 mi

Get pre-qualified for a loan
At Zillow Home Loans, we can pre-qualify you in as little as 5 minutes with no impact to your credit score.An equal housing lender. NMLS #10287.


