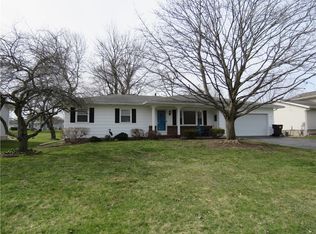Welcoming 3 bedroom colonial with 2.5 baths, formal living room and dining room, eat-in kitchen and a large family room with a cozy wood burning fireplace. Home has an insulated 3 season room19' x 11'10 with a vaulted ceiling and a door to the deck. New vinyl siding and windows went in on 2021. Roof is 2006. furnace was just cleaned and inspected, home has central air and they are including all the appliances.( microwave is inoperable ) The washer and dishwasher are new. Sellers are relocating south. Close to all amenities and neighborhood has sidewalks. Very well kept home with pride of ownership. 2022-09-06
This property is off market, which means it's not currently listed for sale or rent on Zillow. This may be different from what's available on other websites or public sources.
