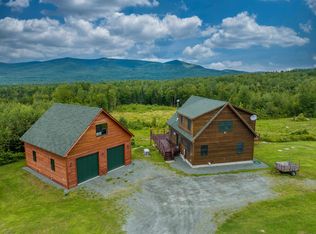Closed
Listed by:
Matthew Penner,
Badger Peabody & Smith Realty/Bretton Woods Phone:603-714-5148
Bought with: A House To Home Realty
$625,000
43 Red Brook Road, Jefferson, NH 03583
3beds
3,475sqft
Ranch
Built in 2014
19.08 Acres Lot
$703,600 Zestimate®
$180/sqft
$3,416 Estimated rent
Home value
$703,600
Estimated sales range
Not available
$3,416/mo
Zestimate® history
Loading...
Owner options
Explore your selling options
What's special
Set on 19+ acres with direct snowmobile trail access and mountain views, this ranch style home offers single-level living and so much more. As you enter the home from the attached 2-car garage, you'll make your way by the laundry area before arriving at the open concept kitchen, living and dining area leading to the deck out back where you can enjoy the sights and sounds of nature in the warmer months. In the colder months, cozy up by the gas fireplace in the living room. The primary suite and two bedrooms with a shared bath complete the first floor. Upstairs, you'll find two larger rooms that could serve as a home office, home gym, playroom or storage space. The finished walkout lower-level features additional entertaining space with a wet bar, a home theater room and two bonus bedrooms with a shared bath. Outside, you'll have plenty of space to garden or relax with family and friends around the natural fire pit. The separate, drive-thru "toy garage" allows snowmobilers to get on/off the trails with ease or offers plenty of storage space. In addition to end-of-road access to the White Mountain National Forest, you'll find many other attractions nearby; the Presidential Rail Trail, Pondicherry Wildlife Refuge, Santa's Village, skiing at Bretton Woods, Cannon & Wildcat and the newly-restored historic Waumbek Golf Club set to open in Spring 2024 is just around the corner. This home could make for a great full-time residence or weekend getaway. Call today to schedule a viewing.
Zillow last checked: 8 hours ago
Listing updated: April 26, 2024 at 08:42am
Listed by:
Matthew Penner,
Badger Peabody & Smith Realty/Bretton Woods Phone:603-714-5148
Bought with:
Valerie Ribeiro
A House To Home Realty
Source: PrimeMLS,MLS#: 4987922
Facts & features
Interior
Bedrooms & bathrooms
- Bedrooms: 3
- Bathrooms: 3
- Full bathrooms: 1
- 3/4 bathrooms: 2
Heating
- Propane, Forced Air, Gas Stove, Mini Split
Cooling
- Central Air, Mini Split
Appliances
- Included: Dryer, Microwave, Gas Range, Refrigerator, Washer, Wine Cooler
- Laundry: 1st Floor Laundry
Features
- Kitchen/Dining, Primary BR w/ BA, Wet Bar
- Flooring: Carpet, Ceramic Tile, Wood
- Windows: Skylight(s)
- Basement: Finished,Full,Partially Finished,Walkout,Interior Access,Walk-Out Access
- Has fireplace: Yes
- Fireplace features: Gas
Interior area
- Total structure area: 3,645
- Total interior livable area: 3,475 sqft
- Finished area above ground: 2,025
- Finished area below ground: 1,450
Property
Parking
- Total spaces: 2
- Parking features: Gravel
- Garage spaces: 2
Features
- Levels: One,Walkout Lower Level
- Stories: 1
- Exterior features: Deck, Garden
- Has view: Yes
- View description: Mountain(s)
- Frontage length: Road frontage: 487
Lot
- Size: 19.08 Acres
Details
- Parcel number: JEFFM00014B000042L00000C
- Zoning description: IMPROV
- Other equipment: Radon Mitigation, Standby Generator
Construction
Type & style
- Home type: SingleFamily
- Architectural style: Ranch
- Property subtype: Ranch
Materials
- Wood Frame, Vinyl Exterior
- Foundation: Concrete
- Roof: Architectural Shingle
Condition
- New construction: No
- Year built: 2014
Utilities & green energy
- Electric: 200+ Amp Service, Circuit Breakers, Generator
- Sewer: Leach Field, Private Sewer, Septic Tank
- Utilities for property: Propane, Satellite, Satellite Internet
Community & neighborhood
Security
- Security features: Security System
Location
- Region: Jefferson
Other
Other facts
- Road surface type: Gravel
Price history
| Date | Event | Price |
|---|---|---|
| 4/26/2024 | Sold | $625,000+4.3%$180/sqft |
Source: | ||
| 3/14/2024 | Listed for sale | $599,000+101.3%$172/sqft |
Source: | ||
| 1/19/2018 | Sold | $297,500$86/sqft |
Source: | ||
Public tax history
| Year | Property taxes | Tax assessment |
|---|---|---|
| 2024 | $5,267 | $293,580 |
| 2023 | $5,267 -3.3% | $293,580 |
| 2022 | $5,449 -13.8% | $293,580 -17.2% |
Find assessor info on the county website
Neighborhood: 03583
Nearby schools
GreatSchools rating
- 4/10Whitefield Elementary SchoolGrades: PK-8Distance: 7.1 mi
- 3/10White Mountains Regional High SchoolGrades: 9-12Distance: 8 mi
- 6/10Lancaster Elementary SchoolGrades: PK-8Distance: 11.2 mi

Get pre-qualified for a loan
At Zillow Home Loans, we can pre-qualify you in as little as 5 minutes with no impact to your credit score.An equal housing lender. NMLS #10287.
