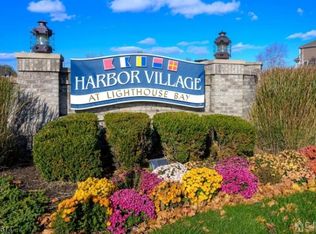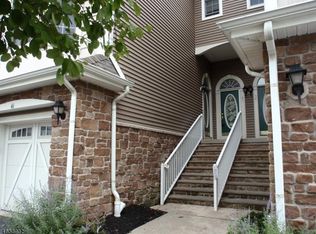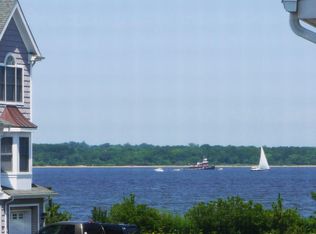Welcome to South Amboy Luxury Waterfront Community-Harbor Village At Lighthouse Bay-3 Story Pristine Townhome with 2 Good size Bedrooms, 2.5 baths, One Car garage, Large Family/Recreation Room on the first floor with Brand New Carpet, French door leading to the backyard! A Master Suite with Jacuzzi-Type Jetted Tub, Double Sinks & Stall Shower, Walk-in Closet, Double door, Carpeted floor, Cathedral Ceiling with Partial Waterview. Laundry Area next to the second Bedroom with the Second full bath, Linen Closet & Open Hallway. Open concept Kitchen with Granite Countertops, Pantry room, SS Appliances, Gas Range, Hardwood Floors,a separate Dinning area & Living room, a Powder Room and sliding doors to the Balcony with Partial Waterview! Great Location near NJ Train station, Raritan Bay Waterfront Park, Fishing area and Great walkway near the water, Major Highways & Shopping centers & Much more! A Great Commuter's Delight!!!
This property is off market, which means it's not currently listed for sale or rent on Zillow. This may be different from what's available on other websites or public sources.


