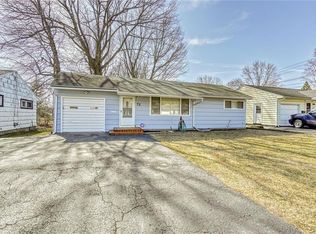Closed
$230,000
43 Ransford Ave, Rochester, NY 14622
2beds
940sqft
Single Family Residence
Built in 1953
0.35 Acres Lot
$249,000 Zestimate®
$245/sqft
$1,902 Estimated rent
Home value
$249,000
$227,000 - $271,000
$1,902/mo
Zestimate® history
Loading...
Owner options
Explore your selling options
What's special
Welcome to your charming retreat nestled in a peaceful neighborhood! This delightful ranch-style home offers a perfect blend of modern comfort and inviting outdoor spaces. Step inside to find a thoughtfully designed open floor plan that seamlessly integrates the living room and modern kitchen with dining area, adorned with contemporary paint colors and flooded with natural light. Beyond the sliding doors awaits your private oasis—a spacious deck overlooking a sprawling yard, complete with an above-ground pool. Whether you're hosting gatherings under the sun or enjoying quiet moments of solitude, this outdoor space promises endless enjoyment. Delayed negotiations with offers due on Sunday, 7/28 at 5 pm.
Zillow last checked: 8 hours ago
Listing updated: September 08, 2024 at 06:14pm
Listed by:
Christopher S. Gallina 585-694-7997,
Empire Realty Group
Bought with:
Sharon M. Quataert, 10491204899
Sharon Quataert Realty
Source: NYSAMLSs,MLS#: R1553966 Originating MLS: Rochester
Originating MLS: Rochester
Facts & features
Interior
Bedrooms & bathrooms
- Bedrooms: 2
- Bathrooms: 1
- Full bathrooms: 1
- Main level bathrooms: 1
- Main level bedrooms: 2
Heating
- Gas, Forced Air
Cooling
- Central Air
Appliances
- Included: Dryer, Dishwasher, Gas Oven, Gas Range, Gas Water Heater, Microwave, Refrigerator, Washer
- Laundry: In Basement
Features
- Breakfast Bar, Eat-in Kitchen, Sliding Glass Door(s), Solid Surface Counters, Bedroom on Main Level, Main Level Primary
- Flooring: Hardwood, Laminate, Tile, Varies
- Doors: Sliding Doors
- Basement: Full
- Has fireplace: No
Interior area
- Total structure area: 940
- Total interior livable area: 940 sqft
Property
Parking
- Total spaces: 1
- Parking features: Attached, Garage
- Attached garage spaces: 1
Features
- Levels: One
- Stories: 1
- Patio & porch: Deck
- Exterior features: Blacktop Driveway, Deck, Fully Fenced, Pool
- Pool features: Above Ground
- Fencing: Full
Lot
- Size: 0.35 Acres
- Dimensions: 60 x 250
- Features: Residential Lot
Details
- Additional structures: Shed(s), Storage
- Parcel number: 2634000920600002054000
- Special conditions: Standard
Construction
Type & style
- Home type: SingleFamily
- Architectural style: Ranch
- Property subtype: Single Family Residence
Materials
- Vinyl Siding
- Foundation: Block
- Roof: Asphalt
Condition
- Resale
- Year built: 1953
Utilities & green energy
- Electric: Circuit Breakers
- Sewer: Connected
- Water: Connected, Public
- Utilities for property: Sewer Connected, Water Connected
Community & neighborhood
Location
- Region: Rochester
- Subdivision: Part/Newport Heights Resu
Other
Other facts
- Listing terms: Cash,Conventional,FHA
Price history
| Date | Event | Price |
|---|---|---|
| 9/6/2024 | Sold | $230,000+43.8%$245/sqft |
Source: | ||
| 7/29/2024 | Pending sale | $159,900$170/sqft |
Source: | ||
| 7/24/2024 | Listed for sale | $159,900+99.9%$170/sqft |
Source: | ||
| 6/3/2011 | Sold | $80,000+0.1%$85/sqft |
Source: Public Record Report a problem | ||
| 4/2/2011 | Price change | $79,900-11.1%$85/sqft |
Source: Roxwell Properties #R132035 Report a problem | ||
Public tax history
| Year | Property taxes | Tax assessment |
|---|---|---|
| 2024 | -- | $150,000 |
| 2023 | -- | $150,000 +73.2% |
| 2022 | -- | $86,600 |
Find assessor info on the county website
Neighborhood: 14622
Nearby schools
GreatSchools rating
- NAIvan L Green Primary SchoolGrades: PK-2Distance: 0.5 mi
- 3/10East Irondequoit Middle SchoolGrades: 6-8Distance: 0.8 mi
- 6/10Eastridge Senior High SchoolGrades: 9-12Distance: 0.5 mi
Schools provided by the listing agent
- Middle: East Irondequoit Middle
- High: Eastridge Senior High
- District: East Irondequoit
Source: NYSAMLSs. This data may not be complete. We recommend contacting the local school district to confirm school assignments for this home.
