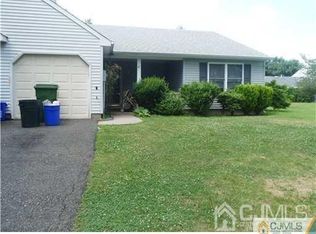Welcome home to this beautifully renovated over 2200 sqft 4 bedroom 2 bathroom colonial style home in Woodbrook Corners. Covered front porch leads you inside. Foyer with very large coat closet. Open concept first floor with updated kitchen. Large island with seating for 4, recessed and pendant lighting. White cabinetry, dark gray granite countertops, glass mosaic tile backsplash and stainless steel appliances. Pristine oak hardwood floors throughout the entire home. Separate dining area and large living room to entertain or just relax. Full bathroom with tub/shower, tile floor and vanity with quartz counters. Adjacent to the bathroom is the original master bedroom with walk-in closet and 2 additional closets for plenty of storage. Upstairs, a separate office with plenty of natural light and a nice sized closet. 3 more very generous sized bedrooms, including the larger master bedroom with crown molding, a walk-in closet and additional closets that run the entire depth of the room. Main bathroom with tub/shower, tile floors, oversized vanity with quartz counters and linen closet. All 6 panel doors. Mudroom with laundry and utilities. Complete with private outdoor space and an attached 1 car garage. Brand New a/c & furnace for main level!
This property is off market, which means it's not currently listed for sale or rent on Zillow. This may be different from what's available on other websites or public sources.
