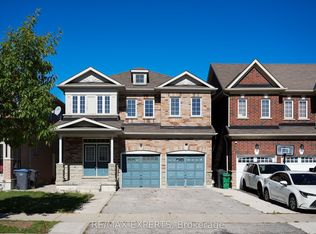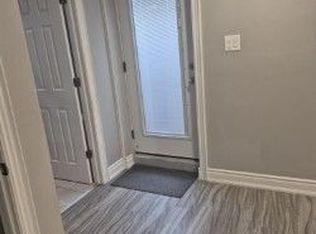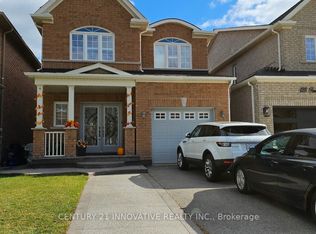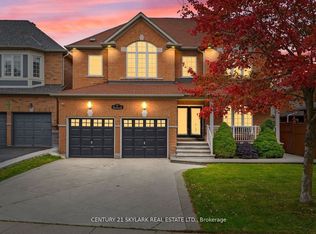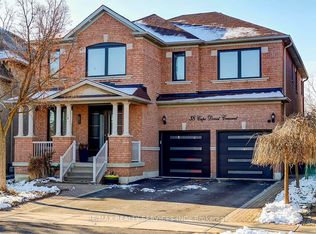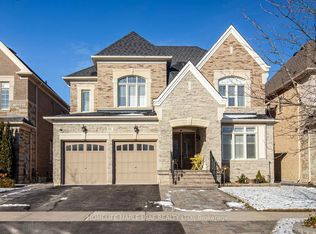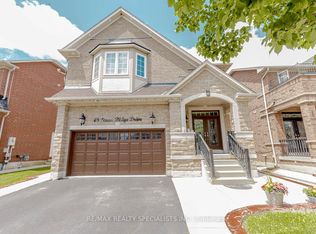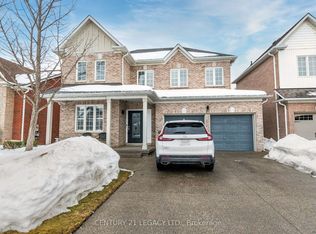Absolutely Stunning Executive 5-Bedroom, 5-Bathroom Detached Home Boasting 3,600 Sq. Ft. Above Grade, a Walk-Out Basement, and a Premium 190-Ft Deep Ravine Lot. Built in 2022, This Home Sits on One of the Largest Lots in the Subdivision. Step Into a Grand Double-Door Entry and Enjoy Hardwood Flooring Throughout the Main Level, Along With Bright, Open-Concept Living and Dining Areas Filled With Natural Light and a Main Floor Office/Den. The Heart of the Home Is the Custom Chefs Kitchen Featuring Built-in Stainless Steel Appliances, Granite Countertops, Extended Cabinetry, and a Large Center Island, Perfect for Entertaining. Relax in the Cozy Family Room With a Modern Gas Fireplace and Stunning Views of the Expansive Backyard and Ravine. The Upper Level Features Five Large Sized Bedrooms and Four Full Bathrooms, Including a Luxurious Primary Suite With a Walk-in Closet and a Spa-Like Upgraded Ensuite. This Property Also Offers a Separate Side Entrance Provided by the Builder and a Walk-Out Basement With Large Windows, Making It Ideal for Future Income Potential or Personal Use. A Must-See Home That Seamlessly Combines Space, Elegance, and Functionality! Prime Location Near Reputable Schools, Parks, Bus Routes, Golf Courses and Highways.
For sale
C$1,699,900
43 Rainbrook Close, Brampton, ON L6R 0Y9
5beds
5baths
Single Family Residence
Built in ----
6,987.75 Square Feet Lot
$-- Zestimate®
C$--/sqft
C$-- HOA
What's special
Walk-out basementBuilt-in stainless steel appliancesGranite countertopsCozy family roomModern gas fireplaceLuxurious primary suiteWalk-in closet
- 43 days |
- 13 |
- 0 |
Zillow last checked: 8 hours ago
Listing updated: October 28, 2025 at 03:03pm
Listed by:
RE/MAX REALTY SERVICES INC.
Source: TRREB,MLS®#: W12486744 Originating MLS®#: Toronto Regional Real Estate Board
Originating MLS®#: Toronto Regional Real Estate Board
Facts & features
Interior
Bedrooms & bathrooms
- Bedrooms: 5
- Bathrooms: 5
Heating
- Forced Air, Gas
Cooling
- Central Air
Features
- In-Law Capability
- Basement: Walk-Out Access,Separate Entrance
- Has fireplace: Yes
- Fireplace features: Electric
Interior area
- Living area range: 3500-5000 null
Property
Parking
- Total spaces: 6
- Parking features: Available
- Has garage: Yes
Features
- Stories: 2
- Exterior features: Backs On Green Belt
- Pool features: None
- Has view: Yes
- View description: Clear, Forest, Trees/Woods, Park/Greenbelt
Lot
- Size: 6,987.75 Square Feet
Details
- Parcel number: 142214276
Construction
Type & style
- Home type: SingleFamily
- Property subtype: Single Family Residence
Materials
- Stone, Brick
- Foundation: Concrete
- Roof: Shingle
Utilities & green energy
- Sewer: None
Community & HOA
Location
- Region: Brampton
Financial & listing details
- Annual tax amount: C$12,042
- Date on market: 10/28/2025
RE/MAX REALTY SERVICES INC.
By pressing Contact Agent, you agree that the real estate professional identified above may call/text you about your search, which may involve use of automated means and pre-recorded/artificial voices. You don't need to consent as a condition of buying any property, goods, or services. Message/data rates may apply. You also agree to our Terms of Use. Zillow does not endorse any real estate professionals. We may share information about your recent and future site activity with your agent to help them understand what you're looking for in a home.
Price history
Price history
Price history is unavailable.
Public tax history
Public tax history
Tax history is unavailable.Climate risks
Neighborhood: Sandringham
Nearby schools
GreatSchools rating
No schools nearby
We couldn't find any schools near this home.
- Loading
