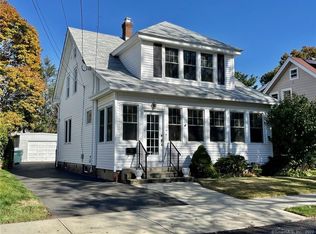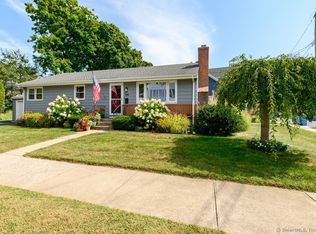Sold for $355,000
$355,000
43 Quentin Street, Hamden, CT 06517
3beds
1,598sqft
Single Family Residence
Built in 1920
6,098.4 Square Feet Lot
$364,200 Zestimate®
$222/sqft
$3,014 Estimated rent
Home value
$364,200
$324,000 - $408,000
$3,014/mo
Zestimate® history
Loading...
Owner options
Explore your selling options
What's special
*Multiple Offers - Highest & Best due by Saturday 6/21/25 at 6pm. This diamond-in-the-rough Colonial is a rare opportunity to purchase in the sought-after Spring Glen School district. Originally the neighborhood builder's own home, it's graced with all the 1920s charm one would hope. Hardwood floors, built-ins, crystal knobs, French doors, decorative molding, corner fireplace, two stunning leaded glass windows, and a walk-up attic just waiting to be finished. While this gem could benefit from your vision and TLC, major updates have already been made. Central air, thermal-pane windows, electrical panel, vinyl siding, and a two-car garage with automatic doors are a great start. Nearly 1,600 sq ft plus a 168 sqft enclosed front porch, with multiple fenced yard areas for pets or play. Public utilities and unbeatable proximity to nature parks, playgrounds, local favorites for dining and shopping, medical facilities, major highways and Yale. Under two hours to NYC and 40 min to Hartford. The Furnace is Oil fueled and Water Heater as well as Stovetop are Natural Gas. Property is being sold as-is and will not qualify for certain financing due to peeling paint and other deferred maintenance. With vision and care, this special home will shine once again-and the ROI will be well worth the effort. First time on the market in 80 years!
Zillow last checked: 8 hours ago
Listing updated: October 14, 2025 at 07:02pm
Listed by:
Kristen M. Butts 860-573-1339,
Century 21 Clemens Group 860-563-0021
Bought with:
Peter Allam, RES.0008141
Century 21 AllPoints Realty
Source: Smart MLS,MLS#: 24102747
Facts & features
Interior
Bedrooms & bathrooms
- Bedrooms: 3
- Bathrooms: 2
- Full bathrooms: 1
- 1/2 bathrooms: 1
Primary bedroom
- Features: Ceiling Fan(s), Hardwood Floor
- Level: Upper
- Area: 147.42 Square Feet
- Dimensions: 11.7 x 12.6
Bedroom
- Features: Hardwood Floor
- Level: Upper
- Area: 165.36 Square Feet
- Dimensions: 10.6 x 15.6
Bedroom
- Features: Hardwood Floor
- Level: Upper
- Area: 110.74 Square Feet
- Dimensions: 9.8 x 11.3
Den
- Level: Main
- Area: 120 Square Feet
- Dimensions: 10 x 12
Dining room
- Features: Hardwood Floor
- Level: Main
- Area: 193.2 Square Feet
- Dimensions: 13.8 x 14
Kitchen
- Features: Engineered Wood Floor
- Level: Main
- Area: 103.53 Square Feet
- Dimensions: 8.7 x 11.9
Living room
- Features: Fireplace, Hardwood Floor
- Level: Main
- Area: 240.3 Square Feet
- Dimensions: 13.5 x 17.8
Office
- Features: Bookcases, Hardwood Floor
- Level: Upper
- Area: 51 Square Feet
- Dimensions: 6 x 8.5
Heating
- Forced Air, Natural Gas, Oil
Cooling
- Ceiling Fan(s), Central Air
Appliances
- Included: Oven/Range, Refrigerator, Dishwasher, Gas Water Heater, Tankless Water Heater
- Laundry: Lower Level
Features
- Windows: Thermopane Windows
- Basement: Full,Unfinished,Concrete
- Attic: Walk-up
- Number of fireplaces: 1
Interior area
- Total structure area: 1,598
- Total interior livable area: 1,598 sqft
- Finished area above ground: 1,598
Property
Parking
- Total spaces: 2
- Parking features: Detached, Garage Door Opener
- Garage spaces: 2
Features
- Patio & porch: Enclosed, Porch
- Exterior features: Sidewalk, Rain Gutters, Garden
- Fencing: Partial
Lot
- Size: 6,098 sqft
- Features: Level
Details
- Parcel number: 1132474
- Zoning: R4
Construction
Type & style
- Home type: SingleFamily
- Architectural style: Colonial
- Property subtype: Single Family Residence
Materials
- Vinyl Siding
- Foundation: Brick/Mortar, Concrete Perimeter
- Roof: Asphalt
Condition
- New construction: No
- Year built: 1920
Utilities & green energy
- Sewer: Public Sewer
- Water: Public
Green energy
- Energy efficient items: Windows
Community & neighborhood
Community
- Community features: Medical Facilities, Park, Playground, Private School(s), Near Public Transport, Tennis Court(s)
Location
- Region: Hamden
- Subdivision: Whitneyville
Price history
| Date | Event | Price |
|---|---|---|
| 7/28/2025 | Sold | $355,000+18.4%$222/sqft |
Source: | ||
| 7/14/2025 | Pending sale | $299,900$188/sqft |
Source: | ||
| 6/14/2025 | Listed for sale | $299,900$188/sqft |
Source: | ||
Public tax history
| Year | Property taxes | Tax assessment |
|---|---|---|
| 2025 | $11,421 +31.2% | $220,150 +40.6% |
| 2024 | $8,708 +8.8% | $156,590 +10.4% |
| 2023 | $8,000 +1.6% | $141,890 |
Find assessor info on the county website
Neighborhood: 06517
Nearby schools
GreatSchools rating
- 7/10Spring Glen SchoolGrades: K-6Distance: 1.4 mi
- 4/10Hamden Middle SchoolGrades: 7-8Distance: 2.1 mi
- 4/10Hamden High SchoolGrades: 9-12Distance: 1.3 mi
Schools provided by the listing agent
- Elementary: Spring Glen
- High: Hamden
Source: Smart MLS. This data may not be complete. We recommend contacting the local school district to confirm school assignments for this home.
Get pre-qualified for a loan
At Zillow Home Loans, we can pre-qualify you in as little as 5 minutes with no impact to your credit score.An equal housing lender. NMLS #10287.
Sell with ease on Zillow
Get a Zillow Showcase℠ listing at no additional cost and you could sell for —faster.
$364,200
2% more+$7,284
With Zillow Showcase(estimated)$371,484

