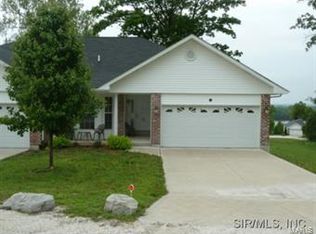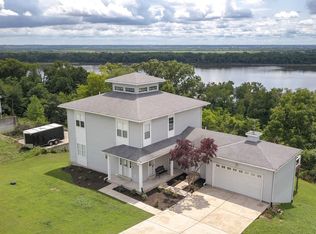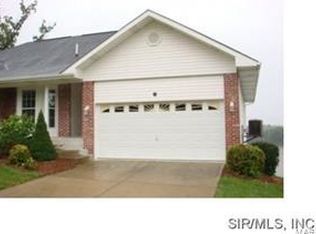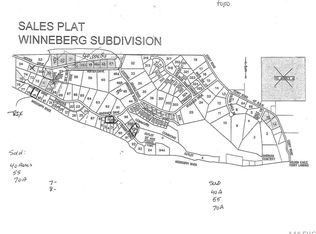Stunning Villa in move-in condition, loaded with upgrades. The Great room with its vaulted ceilings, wood floors and wall of windows with a 4-season view of the Mississippi river immediately welcomes you home. Maplewood cabinets, solid wood trim and doors, and Hunter Douglas window shades throughout home. Beautiful quartz counter tops and whirlpool stainless appliances in kitchen. Open dining room and sunny breakfast area lead to oversized deck to enjoy sunsets or cook outs. Master suite includes walk in closet, dual vanity, separate linen closet, tile shower with bench seat. Spacious main floor laundry off kitchen has double pantry. A second bedroom and additional full bath complete the main level. Lower level finished walk out offer open family room with custom maple wood wet bar with tile counter top and slate floor, gas fireplace, Berber carpet, third bedroom and another bath with tile shower and bench seat. walk in closet, patio and unfinished storage room. Must see!
This property is off market, which means it's not currently listed for sale or rent on Zillow. This may be different from what's available on other websites or public sources.




