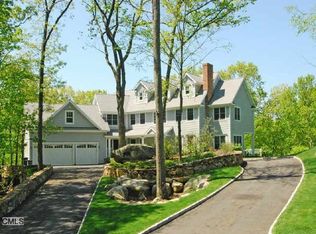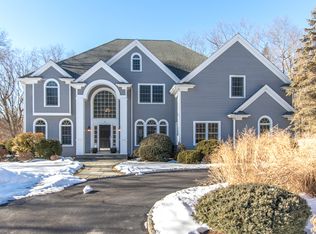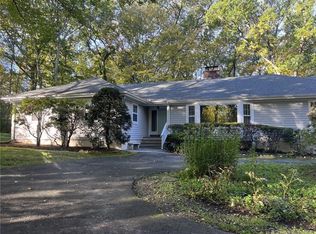Sold for $1,728,000 on 04/30/24
$1,728,000
43 Quail Ridge Road, Wilton, CT 06897
5beds
5,900sqft
Single Family Residence
Built in 2005
2.94 Acres Lot
$1,964,600 Zestimate®
$293/sqft
$16,995 Estimated rent
Home value
$1,964,600
$1.77M - $2.20M
$16,995/mo
Zestimate® history
Loading...
Owner options
Explore your selling options
What's special
Stylishly updated by current owner. Freshly painted and floors sanded. Located on cul-de-sac convenient to shopping, restaurants and transportation. The property offers privacy yet proximity to the neighbors. Large rooms with 9 foot ceilings throughout. Walk-out lower level has high ceilings and offers over 2200 SF of additional space not included.
Zillow last checked: 8 hours ago
Listing updated: October 01, 2024 at 12:30am
Listed by:
The Marion Filley Team,
Marion Filley 203-515-1387,
Compass Connecticut, LLC 203-293-9715
Bought with:
Joe Scarpellino, RES.0803802
Coldwell Banker Realty
Source: Smart MLS,MLS#: 24001163
Facts & features
Interior
Bedrooms & bathrooms
- Bedrooms: 5
- Bathrooms: 6
- Full bathrooms: 5
- 1/2 bathrooms: 1
Primary bedroom
- Features: Vaulted Ceiling(s), Dressing Room, Full Bath, Hardwood Floor
- Level: Upper
Bedroom
- Features: Ceiling Fan(s), Full Bath, Hardwood Floor
- Level: Upper
Bedroom
- Features: Ceiling Fan(s), Jack & Jill Bath, Hardwood Floor
- Level: Upper
Bedroom
- Features: Ceiling Fan(s), Jack & Jill Bath, Hardwood Floor
- Level: Upper
Bedroom
- Features: Full Bath, Hardwood Floor
- Level: Third,Upper
Dining room
- Features: High Ceilings, Hardwood Floor
- Level: Main
Family room
- Features: Vaulted Ceiling(s), Fireplace, Hardwood Floor
- Level: Main
Kitchen
- Features: High Ceilings, Granite Counters, Dining Area, Double-Sink, Kitchen Island, Hardwood Floor
- Level: Main
Living room
- Features: High Ceilings, Fireplace, Hardwood Floor
- Level: Main
Office
- Features: High Ceilings, Built-in Features, Hardwood Floor
- Level: Main
Rec play room
- Features: Built-in Features, Hardwood Floor
- Level: Third,Upper
Study
- Features: Hardwood Floor
- Level: Upper
Heating
- Forced Air, Zoned, Oil
Cooling
- Ceiling Fan(s), Central Air
Appliances
- Included: Gas Cooktop, Oven, Refrigerator, Dishwasher, Water Heater
- Laundry: Upper Level
Features
- Doors: French Doors
- Basement: Full,Unfinished,Storage Space,Interior Entry,Walk-Out Access
- Attic: Heated,Storage,Finished,Walk-up
- Number of fireplaces: 2
Interior area
- Total structure area: 5,900
- Total interior livable area: 5,900 sqft
- Finished area above ground: 5,900
Property
Parking
- Total spaces: 3
- Parking features: Attached, Garage Door Opener
- Attached garage spaces: 3
Features
- Patio & porch: Deck
- Exterior features: Lighting
Lot
- Size: 2.94 Acres
- Features: Level, Cul-De-Sac, Rolling Slope
Details
- Parcel number: 2456791
- Zoning: R2
Construction
Type & style
- Home type: SingleFamily
- Architectural style: Colonial
- Property subtype: Single Family Residence
Materials
- Clapboard, Wood Siding
- Foundation: Concrete Perimeter
- Roof: Asphalt
Condition
- New construction: No
- Year built: 2005
Utilities & green energy
- Sewer: Septic Tank
- Water: Well
Community & neighborhood
Security
- Security features: Security System
Location
- Region: Wilton
Price history
| Date | Event | Price |
|---|---|---|
| 4/30/2024 | Sold | $1,728,000+9.5%$293/sqft |
Source: | ||
| 3/28/2024 | Pending sale | $1,578,000$267/sqft |
Source: | ||
| 3/17/2024 | Listed for sale | $1,578,000+12.7%$267/sqft |
Source: | ||
| 8/30/2023 | Sold | $1,400,000+0.4%$237/sqft |
Source: | ||
| 8/29/2023 | Pending sale | $1,395,000$236/sqft |
Source: | ||
Public tax history
| Year | Property taxes | Tax assessment |
|---|---|---|
| 2025 | $24,393 +2% | $999,320 |
| 2024 | $23,924 +6% | $999,320 +29.6% |
| 2023 | $22,567 +3.6% | $771,260 |
Find assessor info on the county website
Neighborhood: 06897
Nearby schools
GreatSchools rating
- 9/10Cider Mill SchoolGrades: 3-5Distance: 2.2 mi
- 9/10Middlebrook SchoolGrades: 6-8Distance: 2.4 mi
- 10/10Wilton High SchoolGrades: 9-12Distance: 1.8 mi
Schools provided by the listing agent
- Elementary: Miller-Driscoll
- Middle: Middlebrook,Cider Mill
- High: Wilton
Source: Smart MLS. This data may not be complete. We recommend contacting the local school district to confirm school assignments for this home.

Get pre-qualified for a loan
At Zillow Home Loans, we can pre-qualify you in as little as 5 minutes with no impact to your credit score.An equal housing lender. NMLS #10287.
Sell for more on Zillow
Get a free Zillow Showcase℠ listing and you could sell for .
$1,964,600
2% more+ $39,292
With Zillow Showcase(estimated)
$2,003,892

