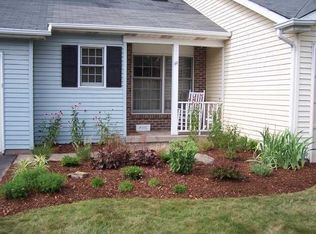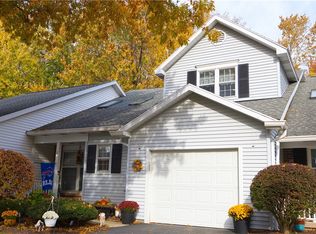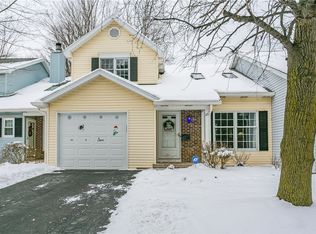Closed
$250,000
43 Pumpkin Hl, Rochester, NY 14624
2beds
1,334sqft
Townhouse
Built in 1986
2,178 Square Feet Lot
$251,400 Zestimate®
$187/sqft
$2,005 Estimated rent
Maximize your home sale
Get more eyes on your listing so you can sell faster and for more.
Home value
$251,400
$239,000 - $264,000
$2,005/mo
Zestimate® history
Loading...
Owner options
Explore your selling options
What's special
Wow!This townhome is impressive from the moment you enter. The vaulted ceiling combined with 2 skylights adds tremendous volume to this great room. An open floor plan includes the dining room and open staircase to the second floor. The upgraded kitchen has a stainless-steel gas stove, fridge, dishwasher and micro all new in 2020. This home has a powder room near the garage entrance, and 2 more full baths upstairs! In addition to a unique washer/dryer combo unit near the master suite,there is a 2nd set of W/D in the lower level. The master has a huge walk-in closet and the 2nd bedroom has a large double-door closet. New hardwoods in the master bedroom suite complete everything you want or need. The finished lower level can be used for an office or workout area with still plenty of storage space in the unfinished area.Pull right into the garage safely and out of the weather. The smart layout of this townhome makes it cozy yet spacious and efficient.HOA takes care of water, sewer, garbage, snow removal, exterior bldg. maintenance. Enjoy home ownership with less to worry about and access to a clubhouse, tennis courts and the pool! Delayed negotiations until Tuesday, Nov 21 at Noon.
Zillow last checked: 8 hours ago
Listing updated: January 09, 2024 at 05:54am
Listed by:
Lisa A. Lanni 585-944-0118,
Empire Realty Group
Bought with:
James Hinman, 40HI1167407
Howard Hanna
Source: NYSAMLSs,MLS#: R1509604 Originating MLS: Rochester
Originating MLS: Rochester
Facts & features
Interior
Bedrooms & bathrooms
- Bedrooms: 2
- Bathrooms: 3
- Full bathrooms: 2
- 1/2 bathrooms: 1
- Main level bathrooms: 1
Heating
- Electric, Baseboard, Forced Air
Cooling
- Central Air
Appliances
- Included: Dishwasher, Disposal, Gas Oven, Gas Range, Gas Water Heater, Microwave, Refrigerator, Washer
- Laundry: In Basement, Upper Level
Features
- Ceiling Fan(s), Cathedral Ceiling(s), Eat-in Kitchen, Living/Dining Room, Skylights, Bath in Primary Bedroom, Programmable Thermostat
- Flooring: Carpet, Hardwood, Tile, Varies
- Windows: Skylight(s)
- Basement: Full,Partially Finished,Sump Pump
- Has fireplace: No
Interior area
- Total structure area: 1,334
- Total interior livable area: 1,334 sqft
Property
Parking
- Total spaces: 1
- Parking features: Attached, Garage, Other, See Remarks, Garage Door Opener
- Attached garage spaces: 1
Features
- Levels: Two
- Stories: 2
- Patio & porch: Deck, Open, Porch
- Exterior features: Deck
- Pool features: Association
Lot
- Size: 2,178 sqft
- Dimensions: 30 x 73
- Features: Cul-De-Sac
Details
- Parcel number: 2622001460900005075000
- Special conditions: Standard
Construction
Type & style
- Home type: Townhouse
- Property subtype: Townhouse
Materials
- Vinyl Siding
- Roof: Asphalt
Condition
- Resale
- Year built: 1986
Utilities & green energy
- Electric: Circuit Breakers
- Sewer: Connected
- Water: Connected, Public
- Utilities for property: Sewer Connected, Water Connected
Community & neighborhood
Location
- Region: Rochester
- Subdivision: Pumpkin Hill Twnhms
HOA & financial
HOA
- HOA fee: $314 monthly
- Amenities included: Clubhouse, Pool, Tennis Court(s)
- Services included: Common Area Maintenance, Common Area Insurance, Common Areas, Insurance, Maintenance Structure, Reserve Fund, Sewer, Snow Removal, Trash, Water
- Association name: Realty Performance
- Association phone: 585-225-7440
Other
Other facts
- Listing terms: Cash,Conventional,FHA,VA Loan
Price history
| Date | Event | Price |
|---|---|---|
| 1/5/2024 | Sold | $250,000+35.2%$187/sqft |
Source: | ||
| 11/24/2023 | Pending sale | $184,900$139/sqft |
Source: | ||
| 11/16/2023 | Listed for sale | $184,900+36%$139/sqft |
Source: | ||
| 1/10/2018 | Sold | $136,000+0.8%$102/sqft |
Source: | ||
| 11/27/2017 | Pending sale | $134,900$101/sqft |
Source: Hunt Real Estate ERA/Columbus #R1086828 Report a problem | ||
Public tax history
| Year | Property taxes | Tax assessment |
|---|---|---|
| 2024 | -- | $196,500 +33.6% |
| 2023 | -- | $147,100 |
| 2022 | -- | $147,100 |
Find assessor info on the county website
Neighborhood: 14624
Nearby schools
GreatSchools rating
- 7/10Chestnut Ridge Elementary SchoolGrades: PK-4Distance: 1.9 mi
- 6/10Churchville Chili Middle School 5 8Grades: 5-8Distance: 4.4 mi
- 8/10Churchville Chili Senior High SchoolGrades: 9-12Distance: 4.3 mi
Schools provided by the listing agent
- District: Churchville-Chili
Source: NYSAMLSs. This data may not be complete. We recommend contacting the local school district to confirm school assignments for this home.


