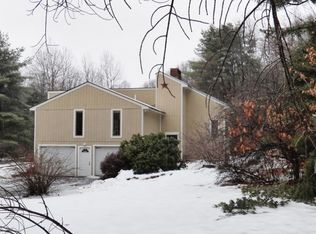Closed
Listed by:
Carol Lavigne,
RE/MAX Shoreline 603-431-1111
Bought with: Coldwell Banker Realty Pelham
$575,000
43 Pudding Hill Road, Madbury, NH 03823
3beds
1,803sqft
Ranch
Built in 1981
5.18 Acres Lot
$653,300 Zestimate®
$319/sqft
$3,134 Estimated rent
Home value
$653,300
$621,000 - $686,000
$3,134/mo
Zestimate® history
Loading...
Owner options
Explore your selling options
What's special
Opportunity knocking! You won’t want to miss a viewing of this home, lovingly cared for, and updated by the current owners. Nearly every room is captured with natural light, with an open concept living room with cathedral ceiling and wood fireplace. The main floor is also home to 3 bedrooms, one being used as an office, with another bedroom in the lower level. There are 2 levels of heated and finished space, gleaming hardwood floors, and ceramic tile flooring in bathrooms, one on each level. The kitchen is beautifully updated with stainless appliances and gorgeous granite counters and breakfast bar. Transition from the kitchen outside onto the amazing, terraced decks to grill your favorite barbeque, while overlooking the pool where family and friends gather for summer fun! Did I mention the 3-season sun porch, accessible from the upper deck or the primary bedroom? Spacious horseshoe driveway, with tons of parking for everyone. If you like privacy, and being just outside of town, but close to everything for easy commuting to Portsmouth and Seacoast happenings, then this home is for you. Just 5 minutes from downtown Dover in the Oyster River School District. Showings begin at the Open House on April 1st Noon to 2:00 PM.
Zillow last checked: 8 hours ago
Listing updated: May 19, 2023 at 12:36pm
Listed by:
Carol Lavigne,
RE/MAX Shoreline 603-431-1111
Bought with:
Katrina Costa Diaz
Coldwell Banker Realty Pelham
Source: PrimeMLS,MLS#: 4946582
Facts & features
Interior
Bedrooms & bathrooms
- Bedrooms: 3
- Bathrooms: 2
- Full bathrooms: 1
- 3/4 bathrooms: 1
Heating
- Oil, Baseboard, Heat Pump, Hot Water, Mini Split
Cooling
- Mini Split
Appliances
- Included: Water Heater off Boiler
- Laundry: Laundry Hook-ups
Features
- Cathedral Ceiling(s), Ceiling Fan(s), Kitchen Island, Kitchen/Dining, Natural Light
- Flooring: Carpet, Ceramic Tile, Hardwood
- Basement: Finished,Full,Walkout,Basement Stairs,Walk-Out Access
- Attic: Attic with Hatch/Skuttle
- Number of fireplaces: 1
- Fireplace features: Wood Burning, 1 Fireplace
Interior area
- Total structure area: 2,378
- Total interior livable area: 1,803 sqft
- Finished area above ground: 1,189
- Finished area below ground: 614
Property
Parking
- Total spaces: 2
- Parking features: Circular Driveway, Paved, Auto Open, Direct Entry, Driveway, Underground
- Garage spaces: 2
- Has uncovered spaces: Yes
Features
- Levels: Two
- Stories: 2
- Patio & porch: Enclosed Porch
- Exterior features: Deck, Garden
- Has private pool: Yes
- Pool features: Above Ground
- Frontage length: Road frontage: 212
Lot
- Size: 5.18 Acres
- Features: Country Setting, Landscaped, Level, Recreational, Wooded
Details
- Parcel number: MADBM00009B000040L0000A0
- Zoning description: Residential
Construction
Type & style
- Home type: SingleFamily
- Architectural style: Raised Ranch
- Property subtype: Ranch
Materials
- Wood Frame, Vinyl Siding
- Foundation: Concrete
- Roof: Asphalt Shingle
Condition
- New construction: No
- Year built: 1981
Utilities & green energy
- Electric: 200+ Amp Service, Circuit Breakers, Generator Ready
- Sewer: 1000 Gallon, Leach Field, Private Sewer, Septic Design Available, Septic Tank
- Utilities for property: Propane
Community & neighborhood
Location
- Region: Madbury
Other
Other facts
- Road surface type: Paved
Price history
| Date | Event | Price |
|---|---|---|
| 5/19/2023 | Sold | $575,000+4.5%$319/sqft |
Source: | ||
| 5/9/2023 | Contingent | $550,000$305/sqft |
Source: | ||
| 3/25/2023 | Listed for sale | $550,000+370.5%$305/sqft |
Source: | ||
| 11/14/1996 | Sold | $116,900$65/sqft |
Source: Public Record Report a problem | ||
Public tax history
| Year | Property taxes | Tax assessment |
|---|---|---|
| 2024 | $9,554 +8.2% | $327,300 |
| 2023 | $8,827 +6.7% | $327,300 |
| 2022 | $8,271 -0.5% | $327,300 |
Find assessor info on the county website
Neighborhood: 03823
Nearby schools
GreatSchools rating
- 7/10Moharimet SchoolGrades: K-4Distance: 1.6 mi
- 8/10Oyster River Middle SchoolGrades: 5-8Distance: 2 mi
- 10/10Oyster River High SchoolGrades: 9-12Distance: 1.8 mi
Schools provided by the listing agent
- Elementary: Moharimet School
- Middle: Oyster River Middle School
- High: Oyster River High School
- District: Oyster River Cooperative
Source: PrimeMLS. This data may not be complete. We recommend contacting the local school district to confirm school assignments for this home.
Get a cash offer in 3 minutes
Find out how much your home could sell for in as little as 3 minutes with a no-obligation cash offer.
Estimated market value$653,300
Get a cash offer in 3 minutes
Find out how much your home could sell for in as little as 3 minutes with a no-obligation cash offer.
Estimated market value
$653,300
