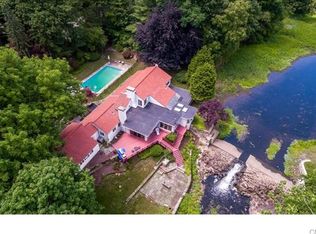Sold for $985,000 on 07/30/24
$985,000
43 Princes Pine Road, Norwalk, CT 06850
4beds
2,664sqft
Single Family Residence
Built in 1976
1.02 Acres Lot
$1,067,500 Zestimate®
$370/sqft
$6,280 Estimated rent
Maximize your home sale
Get more eyes on your listing so you can sell faster and for more.
Home value
$1,067,500
$950,000 - $1.20M
$6,280/mo
Zestimate® history
Loading...
Owner options
Explore your selling options
What's special
Indulge in waterfront serenity at your dream retreat along the scenic Five Mile River, offering a mesmerizing waterfall vista! Situated on over an acre of land, this stunning property provides a rare chance to immerse yourself in nature's beauty right from home. Located on the sought-after Norwalk/Darien/New Canaan line, this residence combines the tranquility of waterfront living with the convenience of nearby amenities and attractions. With 4 bedrooms and 2.5 baths, this home embodies comfort and style. The open floor plan seamlessly connects the living room, boasting a wood-burning fireplace, with the dining room, perfect for hosting gatherings or cozy family moments. Glass sliding doors to the 300 sq. ft deck offer direct views of the waterfall, enhancing the serene ambiance. The kitchen, awaiting your personal touch, opens to the dining room, while the main level features a half bath, a primary bedroom suite with deck access, and a second bedroom/den complete with a fireplace and built-ins. Downstairs, two additional bedrooms, a full bath, and a family room with patio access await, extending the living space outdoors. Seize the opportunity to own your slice of paradise. A/C is only on main/upper level. Generator is negotiable. Owner is NOT responsible for Water Fall maintenance (surrounding neighbors are). NOTE: from original construction some documents note address as 'Princess Pine' & some 'Princes Pine' or by Lot#. Home sold as-is. NO appointments before 10:00 AM or after 5:30 PM. ALL OFFERS DUE BY 12:00 MONDAY 5/27.
Zillow last checked: 8 hours ago
Listing updated: October 01, 2024 at 02:30am
Listed by:
Ellen M. Garcia 203-981-5244,
Brown Harris Stevens 203-221-0666
Bought with:
Judy Hyers, RES.0328210
William Raveis Real Estate
Source: Smart MLS,MLS#: 24015286
Facts & features
Interior
Bedrooms & bathrooms
- Bedrooms: 4
- Bathrooms: 3
- Full bathrooms: 2
- 1/2 bathrooms: 1
Primary bedroom
- Features: Balcony/Deck, Full Bath, Sliders, Hardwood Floor
- Level: Main
Bedroom
- Features: Built-in Features, Fireplace, Hardwood Floor
- Level: Main
Bedroom
- Features: Laundry Hookup, Hardwood Floor
- Level: Lower
Bedroom
- Features: Full Bath, Hardwood Floor
- Level: Lower
Dining room
- Features: Balcony/Deck, Beamed Ceilings, Combination Liv/Din Rm, Sliders, Tile Floor
- Level: Main
Family room
- Features: Patio/Terrace, Sliders, Hardwood Floor
- Level: Lower
Kitchen
- Features: Country, Tile Floor
- Level: Main
Living room
- Features: Balcony/Deck, Beamed Ceilings, Combination Liv/Din Rm, Fireplace, Sliders, Tile Floor
- Level: Main
Heating
- Hot Water, Oil
Cooling
- Central Air
Appliances
- Included: Electric Cooktop, Refrigerator, Dishwasher, Washer, Dryer, Water Heater
- Laundry: Lower Level
Features
- Wired for Data, Open Floorplan
- Windows: Thermopane Windows
- Basement: Full,Heated,Garage Access,Interior Entry,Walk-Out Access,Liveable Space
- Attic: Storage,Floored,Walk-up
- Number of fireplaces: 2
Interior area
- Total structure area: 2,664
- Total interior livable area: 2,664 sqft
- Finished area above ground: 2,664
Property
Parking
- Total spaces: 2
- Parking features: Attached, Garage Door Opener
- Attached garage spaces: 2
Accessibility
- Accessibility features: 32" Minimum Door Widths, Hard/Low Nap Floors, Lever Door Handles
Features
- Patio & porch: Terrace, Deck, Patio
- Exterior features: Rain Gutters, Garden, Lighting, Stone Wall
- Has view: Yes
- View description: Water
- Has water view: Yes
- Water view: Water
- Waterfront features: Waterfront, River Front, Beach Access, Water Community
Lot
- Size: 1.02 Acres
- Features: Few Trees, Wooded, Landscaped, Rolling Slope, In Flood Zone
Details
- Parcel number: 249404
- Zoning: A3
- Other equipment: Generator Ready
Construction
Type & style
- Home type: SingleFamily
- Architectural style: Ranch
- Property subtype: Single Family Residence
Materials
- Brick, Cedar
- Foundation: Block
- Roof: Asphalt
Condition
- New construction: No
- Year built: 1976
Utilities & green energy
- Sewer: Septic Tank
- Water: Well
Green energy
- Energy efficient items: Windows
Community & neighborhood
Community
- Community features: Golf, Health Club, Library, Medical Facilities, Park, Near Public Transport, Shopping/Mall, Tennis Court(s)
Location
- Region: Norwalk
- Subdivision: West Norwalk
Price history
| Date | Event | Price |
|---|---|---|
| 7/30/2024 | Sold | $985,000+23.1%$370/sqft |
Source: | ||
| 6/3/2024 | Pending sale | $800,000$300/sqft |
Source: | ||
| 5/10/2024 | Listed for sale | $800,000+70.4%$300/sqft |
Source: | ||
| 10/16/2000 | Sold | $469,500$176/sqft |
Source: | ||
Public tax history
| Year | Property taxes | Tax assessment |
|---|---|---|
| 2025 | $12,366 +4% | $520,880 +2.4% |
| 2024 | $11,886 +1.3% | $508,510 +8.2% |
| 2023 | $11,737 +15.2% | $470,100 |
Find assessor info on the county website
Neighborhood: 06850
Nearby schools
GreatSchools rating
- 4/10Fox Run Elementary SchoolGrades: PK-5Distance: 0.7 mi
- 4/10Ponus Ridge Middle SchoolGrades: 6-8Distance: 1.4 mi
- 3/10Brien Mcmahon High SchoolGrades: 9-12Distance: 2.8 mi
Schools provided by the listing agent
- Elementary: Fox Run
- Middle: Ponus Ridge
- High: Brien McMahon
Source: Smart MLS. This data may not be complete. We recommend contacting the local school district to confirm school assignments for this home.

Get pre-qualified for a loan
At Zillow Home Loans, we can pre-qualify you in as little as 5 minutes with no impact to your credit score.An equal housing lender. NMLS #10287.
Sell for more on Zillow
Get a free Zillow Showcase℠ listing and you could sell for .
$1,067,500
2% more+ $21,350
With Zillow Showcase(estimated)
$1,088,850