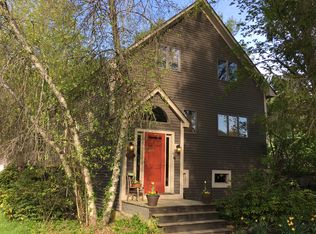Your new home awaits! This lovingly maintained 8 room, 4 bedroom, 2 bath, expanded Cape style home is move-in ready. Perfect situated on 10 manicured acres this one of a kind custom built home sits prominently high up above the road, which creates spectacular views of some of the best foliage in the area. The approach up the private driveway highlights the stone walls throughout the property as well as several destinations to include an outdoor dining space, a stone fireplace, a pond, a wood-fired steam sauna and an antique barn that has been converted into an entertaining space. Inside you will find an open space to include the eat-in kitchen, the dining room and the entry to the added family room. Throughout this space you will find beautiful wide plank wood floors, custom built-ins and an expansive stone fireplace that is the focal point of the home. Finishing off this main floor is a quaint office with another beautiful stone fireplace, a laundry room, bathroom and a perfectly situated mudroom with great storage. Upstairs you will find 4 bedrooms, a beautifully renovated bath with an upgraded double vanity and a unique wooden-wrapped shower/tub enclosure as well as an additional fireplace. This one was built for anyone who loves the great outdoors. Welcome Home!
This property is off market, which means it's not currently listed for sale or rent on Zillow. This may be different from what's available on other websites or public sources.
