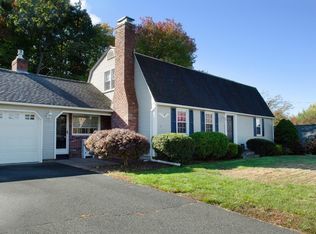Pristine picturesque cape home streaming with natural light! Situated on a manicured corner lot with beautiful landscaping! Front door welcomes you to a delightfully updated interior! Living room features hardwood floors, fireplace, crown molding! Dining room has sliders to back patio and is open to a stunning kitchen! Kitchen shows off hardwood floors, granite countertops, updated cabinets w/plenty of space, breakfast nook, french doors to wonderful deck! Desirable 1st floor bedroom and is adjacent to the 2nd 1st floor bedroom w/hardwood floors and currently being used as a den. Awesome first floor full bathroom for additional convenience! Second floor features two additional great sized bedrooms and another full bathroom. Partially finished basement with an additional room that is being used as an office and leads to garage! Other features are replacement windows, central air, sprinkler system, adorable shed! Easy to maintain! Conveniently located near area amenities, golf course!
This property is off market, which means it's not currently listed for sale or rent on Zillow. This may be different from what's available on other websites or public sources.

