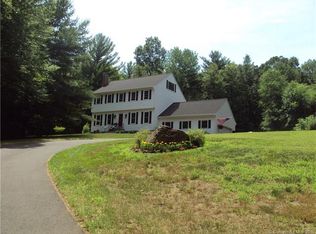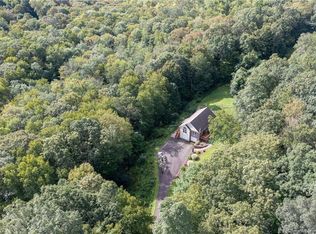Sold for $354,736 on 01/23/23
$354,736
43 Potter School Road, Willington, CT 06279
3beds
2,924sqft
Single Family Residence
Built in 1988
1.98 Acres Lot
$435,700 Zestimate®
$121/sqft
$3,283 Estimated rent
Home value
$435,700
$414,000 - $457,000
$3,283/mo
Zestimate® history
Loading...
Owner options
Explore your selling options
What's special
Move-in ready!!! Spectacular home set back in a private wooded setting! This beautiful colonial boasts 3 bedrooms, 2.5 baths & an oversized 2-car attached garage. Step into the main level, gorgeous with hardwood flooring throughout most of the home. A large living room with a beautiful fireplace leads into the dining room, which features a lighted oak hutch and an eat-in kitchen view; beautifully remodeled with stainless steel appliances, tiled flooring, and solid oak countertops. The views are a must-see! The main bath features a granite double sink vanity, set with custom cabinets, tiled flooring, and a walk-in closet. Jack and jill bath between 2nd and 3rd bedrooms. The lower level includes a large family room, a possible fourth bath with vinyl flooring, and a separate utility room with newer mechanicals. This freshly remodeled bonus room would make a perfect home gym or office. Step outside onto the second-story deck, with commanding views of nature, or enjoy lounging by the wood-burning pit with undisturbed views of nature—easy access to i84. PRICE REDUCTION DUE TO VISUAL CONCRETE RESULTS. Engineer reports home to be structurally sound. Eligible for the CFSIC Foundations program to potentially receive up to $190,000 towards future replacement.
Zillow last checked: 8 hours ago
Listing updated: January 26, 2023 at 08:03am
Listed by:
Anderson Tamo 203-590-1111,
Realty ONE Group Connect 203-590-1111
Bought with:
Ejona Shyti, REB.0793473
Core Bridge Realty, Inc.
Source: Smart MLS,MLS#: 170507723
Facts & features
Interior
Bedrooms & bathrooms
- Bedrooms: 3
- Bathrooms: 3
- Full bathrooms: 2
- 1/2 bathrooms: 1
Primary bedroom
- Features: Full Bath, Tile Floor, Walk-In Closet(s)
- Level: Upper
- Area: 234 Square Feet
- Dimensions: 18 x 13
Bedroom
- Level: Upper
- Area: 204 Square Feet
- Dimensions: 17 x 12
Bedroom
- Level: Upper
- Area: 156 Square Feet
- Dimensions: 13 x 12
Dining room
- Level: Main
- Area: 132 Square Feet
- Dimensions: 12 x 11
Family room
- Level: Main
- Area: 120 Square Feet
- Dimensions: 12 x 10
Kitchen
- Features: Country, Double-Sink, Pantry, Tile Floor
- Level: Main
- Area: 220 Square Feet
- Dimensions: 20 x 11
Living room
- Features: Fireplace
- Level: Main
- Area: 204 Square Feet
- Dimensions: 17 x 12
Heating
- Baseboard, Oil
Cooling
- Ceiling Fan(s)
Appliances
- Included: Electric Range, Microwave, Refrigerator, Ice Maker, Dishwasher, Disposal, Water Heater
- Laundry: Main Level
Features
- Smart Thermostat
- Doors: French Doors
- Windows: Thermopane Windows
- Basement: Full,Partially Finished
- Attic: Crawl Space
- Number of fireplaces: 1
- Fireplace features: Insert
Interior area
- Total structure area: 2,924
- Total interior livable area: 2,924 sqft
- Finished area above ground: 2,108
- Finished area below ground: 816
Property
Parking
- Total spaces: 2
- Parking features: Attached, Paved, Secured, Garage Door Opener, Private, Asphalt
- Attached garage spaces: 2
- Has uncovered spaces: Yes
Accessibility
- Accessibility features: Bath Grab Bars
Features
- Patio & porch: Porch
- Exterior features: Rain Gutters, Lighting, Sidewalk
- Waterfront features: Walk to Water
Lot
- Size: 1.98 Acres
- Features: Wooded
Details
- Additional structures: Shed(s)
- Parcel number: 1667554
- Zoning: R80
- Other equipment: Generator Ready
Construction
Type & style
- Home type: SingleFamily
- Architectural style: Colonial
- Property subtype: Single Family Residence
Materials
- Cedar
- Foundation: Concrete Perimeter
- Roof: Asphalt
Condition
- New construction: No
- Year built: 1988
Utilities & green energy
- Sewer: Septic Tank
- Water: Well
Green energy
- Energy efficient items: Insulation, Thermostat, Windows
Community & neighborhood
Community
- Community features: Lake, Park
Location
- Region: Willington
- Subdivision: Potter
Price history
| Date | Event | Price |
|---|---|---|
| 1/23/2023 | Sold | $354,736+1.4%$121/sqft |
Source: | ||
| 9/16/2022 | Price change | $349,900-5.4%$120/sqft |
Source: | ||
| 8/12/2022 | Price change | $369,900-8.6%$127/sqft |
Source: | ||
| 7/31/2022 | Price change | $404,900-1.9%$138/sqft |
Source: | ||
| 7/25/2022 | Listed for sale | $412,900+65.1%$141/sqft |
Source: | ||
Public tax history
| Year | Property taxes | Tax assessment |
|---|---|---|
| 2025 | $1,818 -0.5% | $71,530 +32.6% |
| 2024 | $1,828 +5.4% | $53,930 |
| 2023 | $1,734 +2.8% | $53,930 |
Find assessor info on the county website
Neighborhood: 06279
Nearby schools
GreatSchools rating
- 6/10Center SchoolGrades: PK-4Distance: 4.8 mi
- 7/10Hall Memorial SchoolGrades: 5-8Distance: 7.1 mi
- 8/10E. O. Smith High SchoolGrades: 9-12Distance: 9.3 mi

Get pre-qualified for a loan
At Zillow Home Loans, we can pre-qualify you in as little as 5 minutes with no impact to your credit score.An equal housing lender. NMLS #10287.
Sell for more on Zillow
Get a free Zillow Showcase℠ listing and you could sell for .
$435,700
2% more+ $8,714
With Zillow Showcase(estimated)
$444,414
